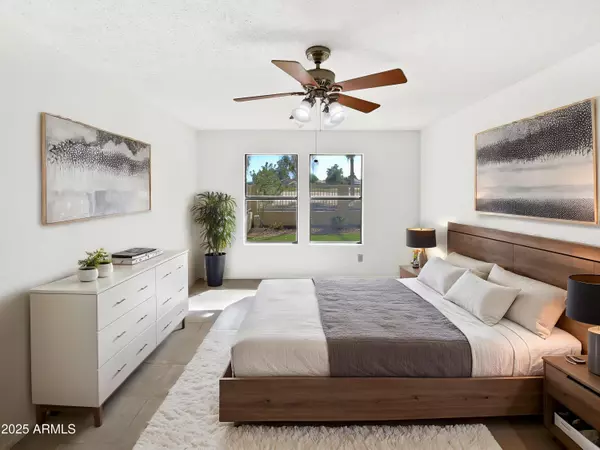$345,000
$363,000
5.0%For more information regarding the value of a property, please contact us for a free consultation.
12342 S SHOSHONI Drive Phoenix, AZ 85044
2 Beds
2 Baths
1,447 SqFt
Key Details
Sold Price $345,000
Property Type Single Family Home
Sub Type Single Family Residence
Listing Status Sold
Purchase Type For Sale
Square Footage 1,447 sqft
Price per Sqft $238
Subdivision Ahwatukee Rtv-1
MLS Listing ID 6872044
Sold Date 07/23/25
Bedrooms 2
HOA Fees $310/mo
HOA Y/N Yes
Year Built 1984
Annual Tax Amount $1,986
Tax Year 2024
Lot Size 5,262 Sqft
Acres 0.12
Property Sub-Type Single Family Residence
Source Arizona Regional Multiple Listing Service (ARMLS)
Property Description
Seller may consider buyer concessions if made in an offer. 55+ age restricted community. Welcome home to this 55+ community on the golf course in a prime location in Ahwatukee! This home has fresh interior paint. Discover a bright interior tied together with a neutral color palette.The primary bathroom is fully equipped with a separate tub and shower, double sinks, and plenty of under sink storage. Take it easy in the fenced in back yard and enjoy your golf course views! Enjoy low-maintenance living with front yard landscaping covered by the HOA. The covered sitting area makes it great for BBQs!, residents can access the nearby Ahwatukee Recreation Center's indoor/outdoor pool, club house, pickle-ball and exercise facility, Don't miss this incredible opportunity.
Location
State AZ
County Maricopa
Community Ahwatukee Rtv-1
Direction Head north on S 48th St. Turn left onto E Ahwatukee Dr. Turn left at the 1st cross street onto S Shoshoni Dr
Rooms
Den/Bedroom Plus 2
Separate Den/Office N
Interior
Interior Features Eat-in Kitchen, Full Bth Master Bdrm, Separate Shwr & Tub
Heating Electric
Cooling Ceiling Fan(s), Other
Flooring Tile
Fireplaces Type None
Fireplace No
SPA None
Laundry Wshr/Dry HookUp Only
Exterior
Garage Spaces 2.0
Garage Description 2.0
Fence Block
Pool None
Community Features Fitness Center
Roof Type Tile
Building
Lot Description Grass Front, Synthetic Grass Back
Story 1
Builder Name Presley Homes
Sewer Public Sewer
Water City Water
New Construction No
Schools
Elementary Schools Kyrene De Las Lomas School
Middle Schools Kyrene Altadena Middle School
High Schools Mountain Pointe High School
School District Tempe Union High School District
Others
HOA Name RTV-1 Management Cou
HOA Fee Include Maintenance Grounds
Senior Community Yes
Tax ID 306-12-184
Ownership Fee Simple
Acceptable Financing Cash, Conventional, VA Loan
Horse Property N
Listing Terms Cash, Conventional, VA Loan
Financing Cash
Special Listing Condition Age Restricted (See Remarks)
Read Less
Want to know what your home might be worth? Contact us for a FREE valuation!

Our team is ready to help you sell your home for the highest possible price ASAP

Copyright 2025 Arizona Regional Multiple Listing Service, Inc. All rights reserved.
Bought with Grace Realty Group, LLC





