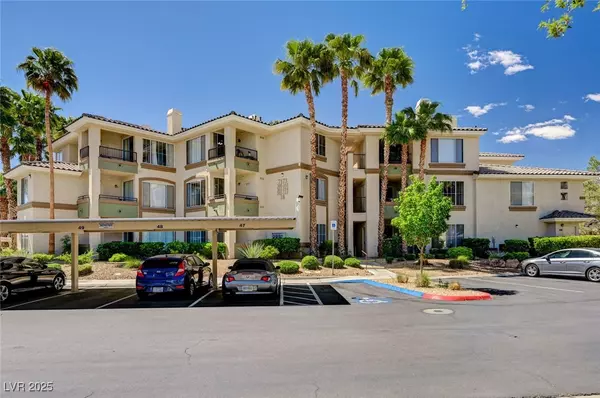$260,000
$270,000
3.7%For more information regarding the value of a property, please contact us for a free consultation.
7173 S Durango DR #307 Las Vegas, NV 89113
2 Beds
2 Baths
962 SqFt
Key Details
Sold Price $260,000
Property Type Condo
Sub Type Condominium
Listing Status Sold
Purchase Type For Sale
Square Footage 962 sqft
Price per Sqft $270
Subdivision Vistana Condo
MLS Listing ID 2683598
Sold Date 07/22/25
Style Three Story
Bedrooms 2
Full Baths 2
Construction Status Excellent,Resale
HOA Fees $334/mo
HOA Y/N Yes
Year Built 1999
Annual Tax Amount $924
Property Sub-Type Condominium
Property Description
Great investment potential! Welcome to this inviting 2-bed, 2-bath condo WITH A GARAGE! This unit features a clever roommate-style layout w/ bedrooms on opposite sides of the unit, perfect for added privacy. The spacious primary suite & private balcony both offer breathtaking views of the sparkling pool, creating a serene retreat to start & end your day. Enjoy cozy nights by the fireplace and take comfort in the peace & quiet, thanks to having no upstairs neighbors. The kitchen comes equipped with stainless steel appliances, ALL INCLUDED, making this home completely move-in ready. Resort-style amenities await including 3 pools, relaxing spas, a 2 level fitness center with saunas, tennis courts, pet areas & BBQ spaces, ideal for both relaxing & entertaining. Located in the desirable Southwest with nearby shopping, dining, Durango Station and convenient freeway access. Don't miss your chance to own a sliver of paradise! Welcome home!
Location
State NV
County Clark
Community Pool
Zoning Single Family
Direction FROM 215 & S DURANGO, SOUTH ON DURANGO TO VISTANA COMMUNITY ON THE RIGHT. GO THROUGH THE GATE, VEER RIGHT & FOLLOW THE ROAD TOWARDS THE BACK OF THE COMMUNITY. BUILDING WILL BE ON YOUR LEFT AND GUEST PARKING ON YOUR RIGHT.
Interior
Interior Features Ceiling Fan(s), Window Treatments
Heating Central, Gas
Cooling Central Air, Electric
Flooring Carpet, Luxury Vinyl Plank
Fireplaces Number 1
Fireplaces Type Electric, Living Room
Furnishings Unfurnished
Fireplace Yes
Window Features Blinds,Double Pane Windows
Appliance Dryer, Dishwasher, Disposal, Gas Range, Microwave, Refrigerator, Washer
Laundry Gas Dryer Hookup, Laundry Room
Exterior
Exterior Feature Balcony
Parking Features Finished Garage, Garage, Garage Door Opener, Open, Private, Storage, Guest
Garage Spaces 1.0
Fence None
Pool Community
Community Features Pool
Utilities Available Cable Available
Amenities Available Clubhouse, Fitness Center, Gated, Pool, Spa/Hot Tub, Security
Water Access Desc Public
Roof Type Tile
Porch Balcony
Garage Yes
Private Pool No
Building
Lot Description Desert Landscaping, Landscaped, Rocks, < 1/4 Acre
Faces West
Story 3
Sewer Public Sewer
Water Public
Construction Status Excellent,Resale
Schools
Elementary Schools Tanaka, Wayne N., Tanaka, Wayne N.
Middle Schools Faiss, Wilbur & Theresa
High Schools Sierra Vista High
Others
HOA Name Vistana
HOA Fee Include Association Management,Maintenance Grounds,Sewer,Security,Trash,Water
Senior Community No
Tax ID 176-05-810-138
Security Features Gated Community
Acceptable Financing Cash, Conventional
Listing Terms Cash, Conventional
Financing Conventional
Read Less
Want to know what your home might be worth? Contact us for a FREE valuation!

Our team is ready to help you sell your home for the highest possible price ASAP

Copyright 2025 of the Las Vegas REALTORS®. All rights reserved.
Bought with George G. Kinney Elite Realty





