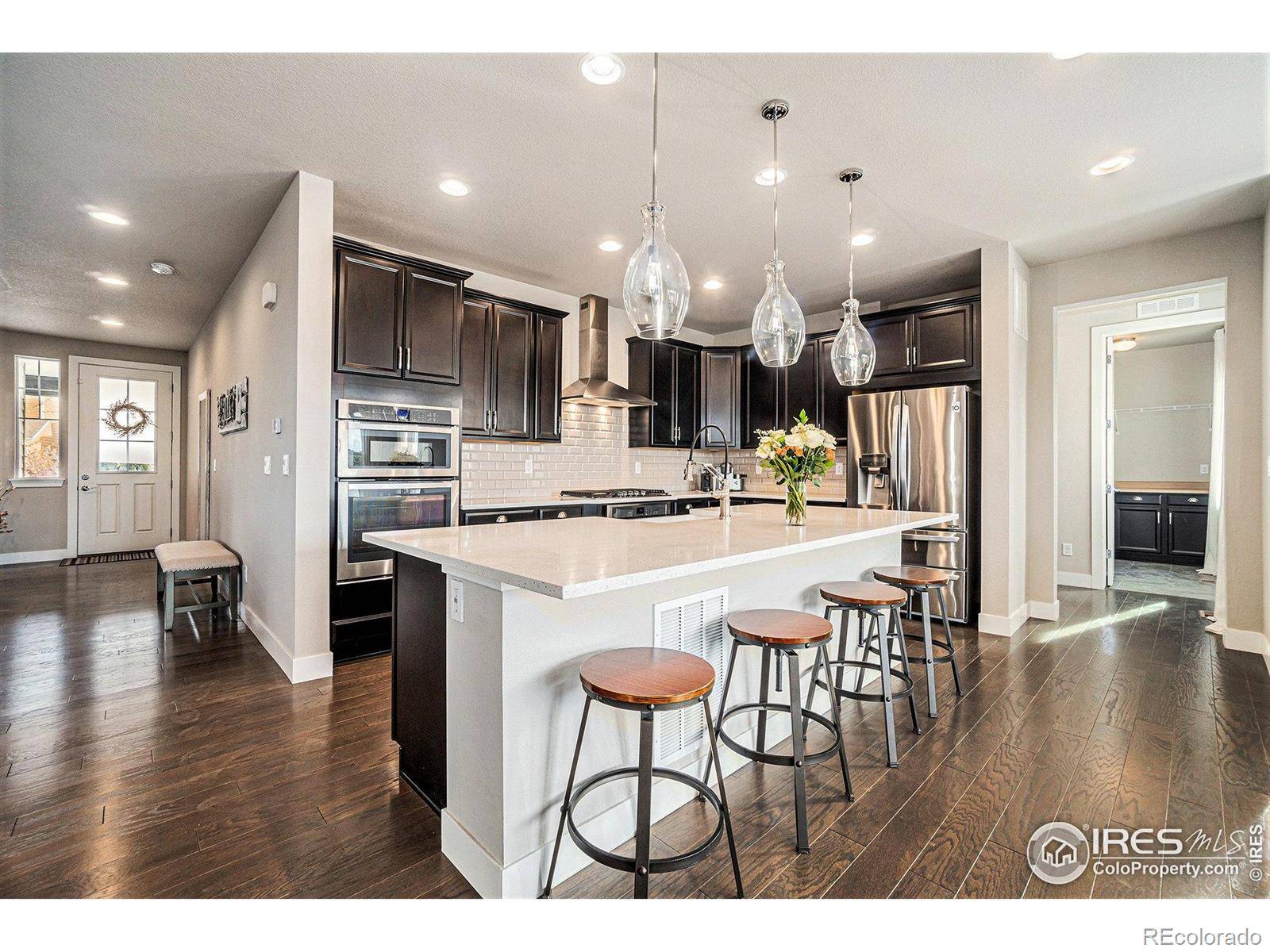$749,000
$749,000
For more information regarding the value of a property, please contact us for a free consultation.
2579 Cub Lake CT Loveland, CO 80538
4 Beds
4 Baths
4,364 SqFt
Key Details
Sold Price $749,000
Property Type Single Family Home
Sub Type Single Family Residence
Listing Status Sold
Purchase Type For Sale
Square Footage 4,364 sqft
Price per Sqft $171
Subdivision Millennium Nw 4Th Sub
MLS Listing ID IR1036065
Sold Date 07/03/25
Bedrooms 4
Full Baths 1
Half Baths 1
Three Quarter Bath 2
Condo Fees $195
HOA Fees $65/qua
HOA Y/N Yes
Abv Grd Liv Area 3,044
Year Built 2017
Annual Tax Amount $7,861
Tax Year 2024
Lot Size 7,076 Sqft
Acres 0.16
Property Sub-Type Single Family Residence
Source recolorado
Property Description
Step into elegance with this meticulously crafted 2-story home, offering the perfect blend of luxury and comfort. With over 3,000 finished sq ft of living space, this home boasts open-concept design, soaring ceilings, and expansive windows that flood each room with natural light. The chef-inspired kitchen is a showstopper, featuring top-of-the-line stainless steel appliances, custom cabinetry, and a generous island with farmhouse sink, perfect for meal prep or casual gatherings. Adjacent to the kitchen, the grand living area is ideal for entertaining, with a cozy fireplace and beautiful laminate hardwood floors that flow throughout the main level. Upstairs, the primary suite is your personal sanctuary, complete with a spa-like en-suite bathroom with custom shower, and dual vanities. Each of the additional bedrooms is spacious, offering ample closet space and access to beautifully appointed private bathrooms. Step outside to your private backyard oasis, complete with large covered deck-perfect for year-round relaxation and entertaining guests. This home is an entertainer's dream and a true masterpiece of design and craftsmanship. Schedule your private tour today to experience all the incredible details firsthand!
Location
State CO
County Larimer
Zoning RL
Rooms
Basement Bath/Stubbed, Full, Unfinished
Interior
Interior Features Eat-in Kitchen, Kitchen Island, Open Floorplan, Pantry, Walk-In Closet(s)
Heating Forced Air
Cooling Central Air
Flooring Tile
Fireplaces Type Gas
Fireplace N
Appliance Dishwasher, Double Oven, Dryer, Oven, Refrigerator, Washer
Exterior
Parking Features Oversized, Oversized Door
Garage Spaces 3.0
Utilities Available Electricity Available, Natural Gas Available
Roof Type Composition
Total Parking Spaces 3
Garage Yes
Building
Lot Description Cul-De-Sac, Sprinklers In Front
Sewer Public Sewer
Water Public
Level or Stories Two
Structure Type Frame
Schools
Elementary Schools High Plains
Middle Schools High Plains
High Schools Mountain View
School District Thompson R2-J
Others
Ownership Individual
Acceptable Financing Cash, Conventional, VA Loan
Listing Terms Cash, Conventional, VA Loan
Read Less
Want to know what your home might be worth? Contact us for a FREE valuation!

Our team is ready to help you sell your home for the highest possible price ASAP

© 2025 METROLIST, INC., DBA RECOLORADO® – All Rights Reserved
6455 S. Yosemite St., Suite 500 Greenwood Village, CO 80111 USA
Bought with Your Castle Real Estate Inc





