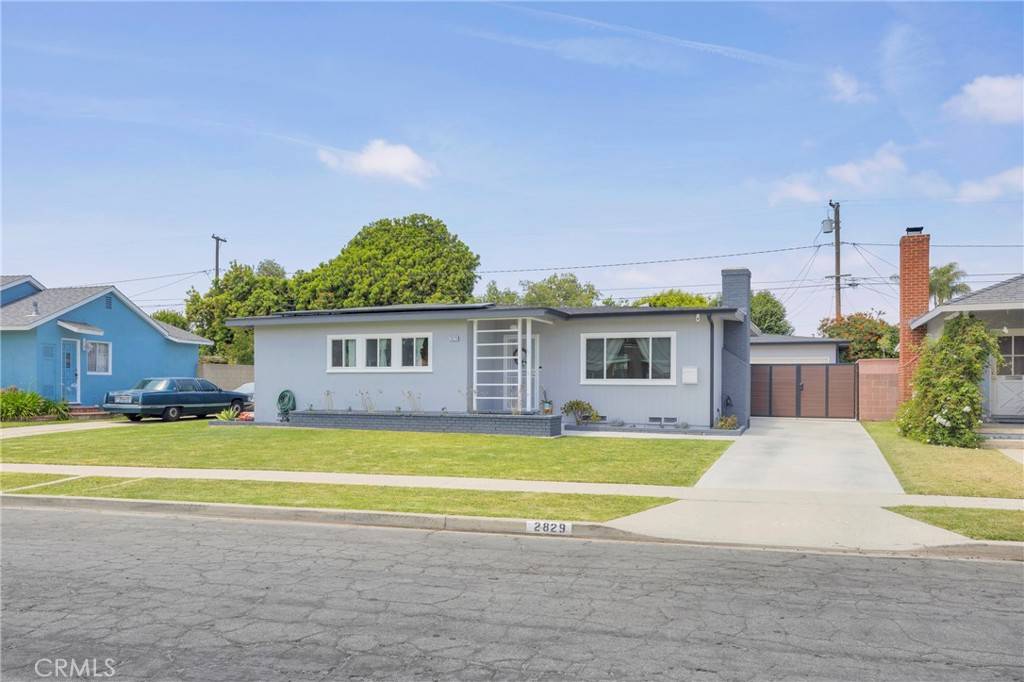$1,200,000
$1,150,000
4.3%For more information regarding the value of a property, please contact us for a free consultation.
2829 Albury AVE Long Beach, CA 90815
3 Beds
2 Baths
1,300 SqFt
Key Details
Sold Price $1,200,000
Property Type Single Family Home
Sub Type Single Family Residence
Listing Status Sold
Purchase Type For Sale
Square Footage 1,300 sqft
Price per Sqft $923
Subdivision Los Altos/North Of Fwy (Lnf)
MLS Listing ID PW25107278
Sold Date 06/09/25
Bedrooms 3
Full Baths 2
Construction Status Updated/Remodeled,Turnkey
HOA Y/N No
Year Built 1953
Lot Size 6,342 Sqft
Property Sub-Type Single Family Residence
Property Description
Looking for a home and lifestyle where the vibe is pure SoCal? This beautifully maintained 3 bedroom, 2 bath POOL home in Los Altos captures the classic charm of the 1950s with thoughtful, modern updates throughout. Positioned on a generous 6,341 square foot lot, the expansive front lawn and freshly painted exterior create an inviting curb appeal. Within the 1,300 square feet of living space, the open concept gathering area of the kitchen, living room and dining area flow effortlessly into the outdoor laid back coastal retreat. Envision the vibrant get togethers or the peaceful quiet time in your private backyard retreat with salt water, Pebble Tec pool and spa, grass, trees, covered patio area with access to the primary bedroom. The primary bedroom sits on the opposite side of the hall from the secondary room. The versatile detached garage can be reimagined into a game room, a home gym space, start your own garage band…and yes, even park your cars! There's even a workshop area behind the garage! Although it's hard to deny the fabulous energy of this home, don't miss the details. Central heat, AC (2023), whole house fan, remodeled kitchen and bathrooms, newer flooring, owned solar, newer roof (2017), expanded driveway, new driveway gates, custom-made bookshelves and fireplace mantle, recessed lighting, mirrored closets, plenty of storage space, interior completely repainted just prior to marketing, Wake up to sunshine and a short drive to the coast in this inviting Los Altos home! Long Beach locals rave about the strong sense of community, nearby award-winning schools, and access to everything from farmer's markets and family-run coffee shops to golf courses and art walks. With CSULB, El Dorado Nature Center, Belmont Shore and Second Street minutes away, your new home opens the doors to your Long Beach lifestyle. Enjoy the virtual tour and schedule your private showing now!
Location
State CA
County Los Angeles
Area 34 - Los Altos, X-100
Zoning LBR1N
Rooms
Main Level Bedrooms 3
Interior
Interior Features Ceiling Fan(s), Open Floorplan, Quartz Counters, Recessed Lighting, All Bedrooms Down
Heating Central
Cooling Central Air, Attic Fan
Flooring Laminate, Vinyl
Fireplaces Type Gas, Living Room, Wood Burning
Fireplace Yes
Appliance Dishwasher, Gas Cooktop, Microwave, Range Hood
Laundry In Garage
Exterior
Parking Features Concrete, Door-Multi, Driveway, Garage Faces Front, Garage
Garage Spaces 2.0
Garage Description 2.0
Fence Block, Wood
Pool Private
Community Features Street Lights, Suburban
Utilities Available Electricity Connected, Natural Gas Connected, Sewer Connected, Water Connected
View Y/N No
View None
Roof Type Composition,Shingle
Porch Concrete, Covered
Attached Garage No
Total Parking Spaces 2
Private Pool Yes
Building
Lot Description Back Yard, Front Yard, Sprinklers In Rear, Sprinklers In Front, Landscaped
Faces East
Story 1
Entry Level One
Foundation Raised
Sewer Public Sewer
Water Public
Level or Stories One
New Construction No
Construction Status Updated/Remodeled,Turnkey
Schools
Elementary Schools Prisk
Middle Schools Stanford
High Schools Milliken
School District Long Beach Unified
Others
Senior Community No
Tax ID 7227011028
Security Features Carbon Monoxide Detector(s),Smoke Detector(s)
Acceptable Financing Submit
Listing Terms Submit
Financing Conventional
Special Listing Condition Standard
Read Less
Want to know what your home might be worth? Contact us for a FREE valuation!

Our team is ready to help you sell your home for the highest possible price ASAP

Bought with Terry Avendano • Elite Homes Realty





