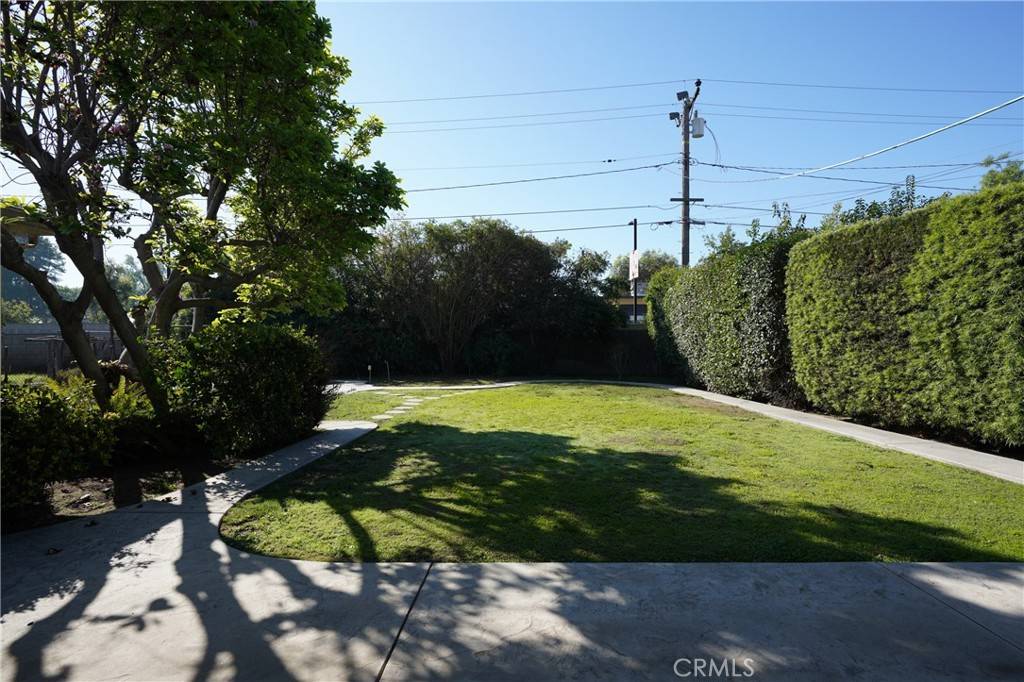$1,020,000
$988,000
3.2%For more information regarding the value of a property, please contact us for a free consultation.
11326 Emery ST El Monte, CA 91732
4 Beds
2 Baths
1,782 SqFt
Key Details
Sold Price $1,020,000
Property Type Single Family Home
Sub Type Single Family Residence
Listing Status Sold
Purchase Type For Sale
Square Footage 1,782 sqft
Price per Sqft $572
MLS Listing ID AR25041923
Sold Date 04/10/25
Bedrooms 4
Full Baths 2
Construction Status Turnkey
HOA Y/N No
Year Built 1948
Lot Size 9,809 Sqft
Property Sub-Type Single Family Residence
Property Description
This spacious 4-bedroom home features a generous family room, central air, and sits on a large lot in a beautiful neighborhood. Recently upgraded, the property includes a newer water heater, garage door with opener, and major plumbing enhancements with copper piping. The kitchen is designed for functionality, with granite countertops, custom cabinetry, recessed lighting, durable vinyl plank flooring, and wiring for an all-electric kitchen. One bathroom features marble flooring, updated faucets, a newer toilet and tub, and copper piping. The second bathroom has been remodeled for handicap accessibility, featuring ceramic tile floors and ADA compliance. Additional highlights include a 200-amp electrical panel, an earthquake shut-off valve, and two water heaters for added convenience. The spacious family room offers a cozy Swedish-style fireplace and sliding glass doors that lead to the expansive backyard. Located on a beautiful street and neighborhood, this home is close to Frank Wright Elementary and Arroyo High School, making it an excellent choice for families.
Location
State CA
County Los Angeles
Area 619 - El Monte
Zoning EMR1A*
Rooms
Main Level Bedrooms 4
Interior
Interior Features Breakfast Area, Separate/Formal Dining Room, Granite Counters, All Bedrooms Down
Heating Forced Air
Cooling Central Air
Flooring Carpet, Vinyl, Wood
Fireplaces Type Family Room
Fireplace Yes
Appliance Dishwasher, Disposal, Refrigerator, Water Heater
Laundry In Garage
Exterior
Parking Features Concrete, Driveway, Garage Faces Front, Garage, Garage Door Opener
Garage Spaces 2.0
Garage Description 2.0
Fence Chain Link
Pool None
Community Features Curbs, Street Lights, Sidewalks, Park
Utilities Available Electricity Connected, Sewer Connected, Water Connected
View Y/N Yes
View Mountain(s)
Roof Type Asphalt
Porch Patio, Porch
Total Parking Spaces 2
Private Pool No
Building
Lot Description Back Yard, Front Yard, Sprinklers In Rear, Sprinklers In Front, Lawn, Landscaped, Near Park, Rectangular Lot, Yard
Faces North
Story 1
Entry Level One
Foundation Raised, Slab
Sewer Public Sewer
Water Public
Architectural Style Ranch
Level or Stories One
New Construction No
Construction Status Turnkey
Schools
School District El Monte Union High
Others
Senior Community No
Tax ID 8570017006
Security Features Security System,Carbon Monoxide Detector(s),Smoke Detector(s)
Acceptable Financing Cash, Cash to New Loan
Listing Terms Cash, Cash to New Loan
Financing Conventional
Special Listing Condition Standard
Read Less
Want to know what your home might be worth? Contact us for a FREE valuation!

Our team is ready to help you sell your home for the highest possible price ASAP

Bought with XIAOLEI HAN Wetrust Realty




