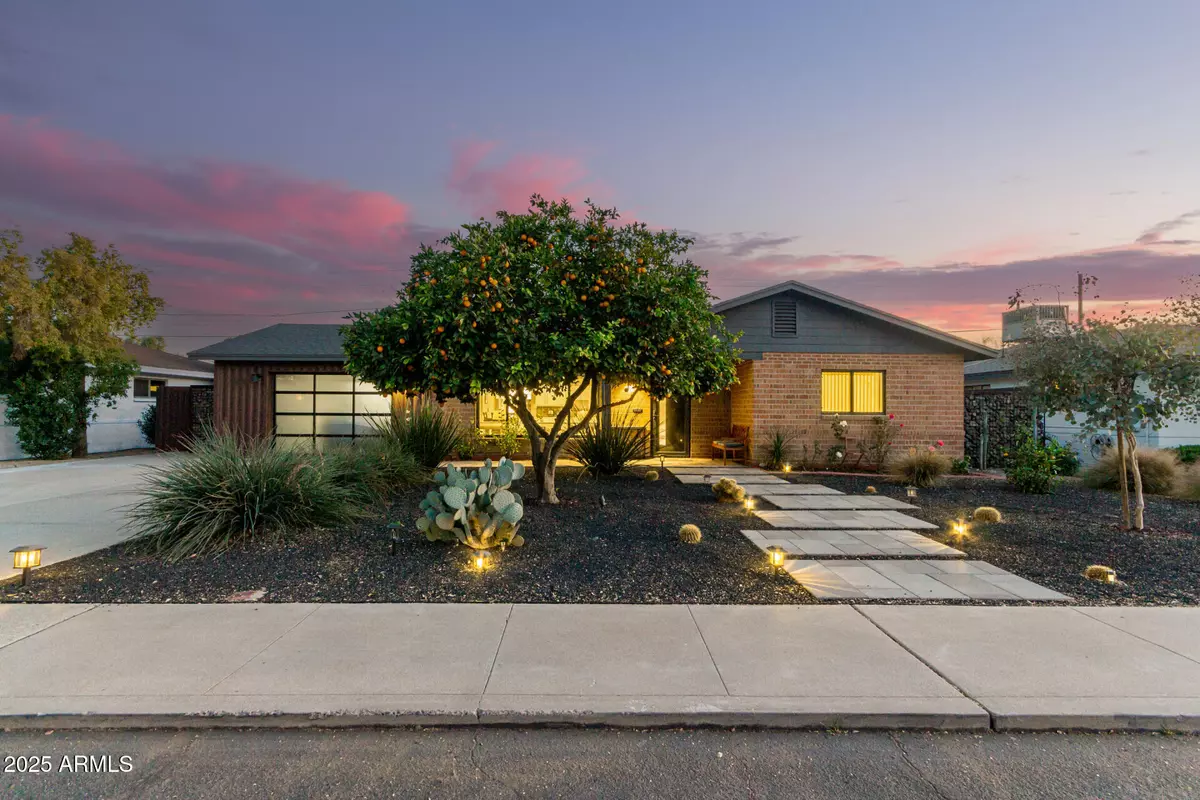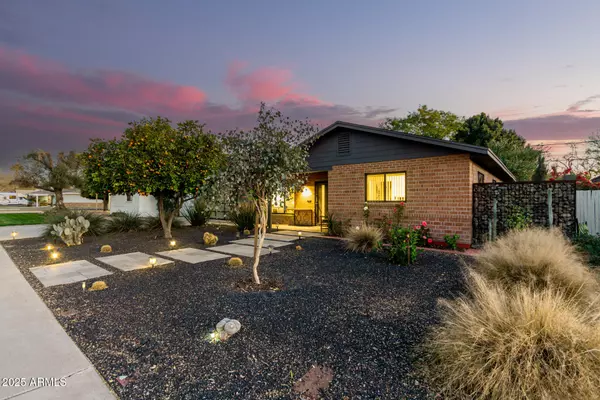$852,500
$850,000
0.3%For more information regarding the value of a property, please contact us for a free consultation.
1837 E MINNEZONA Avenue Phoenix, AZ 85016
4 Beds
3 Baths
2,048 SqFt
Key Details
Sold Price $852,500
Property Type Single Family Home
Sub Type Single Family - Detached
Listing Status Sold
Purchase Type For Sale
Square Footage 2,048 sqft
Price per Sqft $416
Subdivision Highland Estates
MLS Listing ID 6805245
Sold Date 02/21/25
Style Ranch
Bedrooms 4
HOA Y/N No
Originating Board Arizona Regional Multiple Listing Service (ARMLS)
Year Built 1955
Annual Tax Amount $2,973
Tax Year 2024
Lot Size 7,061 Sqft
Acres 0.16
Property Sub-Type Single Family - Detached
Property Description
NO HOA! Highly sought after area near 20th ST & Highland in the Madison School District. Owned solar w/ new double pane Milgard windows & doors making this home very energy efficient! Modern & beautiful fully renovated 4 Bedrooms, 3 bathrooms , second family room & an attached garage. Split floor plan w/ two primary suites. One primary suite has a separate exit. Newer electrical, plumbing, roof & HVAC. Chef's kitchen that is open to the family room & includes quartz countertops, gas cooktop, wine fridge & stainless steel appliances. Beautifully manicured landscaping w/ two distinct outdoor living spaces. Block wall w/ basket weave metal finish offers extra layer of privacy. Garage is oversized & includes custom cabinets. Close to Biltmore shops, restaurants & the 51 Freeway.
Location
State AZ
County Maricopa
Community Highland Estates
Direction From AZ 51 go East on Highland Ave. Turn R on N 20th St. R on Campbell Ave. R on N 19th St. L on Minnezona Ave. The property is on the left.
Rooms
Other Rooms Guest Qtrs-Sep Entrn, Great Room, Family Room, BonusGame Room
Master Bedroom Split
Den/Bedroom Plus 5
Separate Den/Office N
Interior
Interior Features No Interior Steps, Kitchen Island, Pantry, 2 Master Baths, Bidet, Full Bth Master Bdrm
Heating Electric
Cooling Ceiling Fan(s), Programmable Thmstat, Refrigeration
Flooring Carpet, Tile
Fireplaces Type 2 Fireplace
Fireplace Yes
Window Features Sunscreen(s),Dual Pane,ENERGY STAR Qualified Windows,Triple Pane Windows
SPA None
Exterior
Exterior Feature Covered Patio(s)
Parking Features Attch'd Gar Cabinets, Dir Entry frm Garage, Electric Door Opener
Garage Spaces 1.5
Garage Description 1.5
Fence Block
Pool None
Amenities Available Not Managed
View Mountain(s)
Roof Type Composition
Private Pool No
Building
Lot Description Alley, Desert Front, Synthetic Grass Back
Story 1
Builder Name Unknown
Sewer Public Sewer
Water City Water
Architectural Style Ranch
Structure Type Covered Patio(s)
New Construction No
Schools
Elementary Schools Madison Camelview Elementary
Middle Schools Madison Park School
High Schools North High School
School District Phoenix Union High School District
Others
HOA Fee Include No Fees
Senior Community No
Tax ID 163-23-124
Ownership Fee Simple
Acceptable Financing FannieMae (HomePath), Conventional, 1031 Exchange, FHA, VA Loan
Horse Property N
Listing Terms FannieMae (HomePath), Conventional, 1031 Exchange, FHA, VA Loan
Financing Conventional
Read Less
Want to know what your home might be worth? Contact us for a FREE valuation!

Our team is ready to help you sell your home for the highest possible price ASAP

Copyright 2025 Arizona Regional Multiple Listing Service, Inc. All rights reserved.
Bought with NextHome City to City





