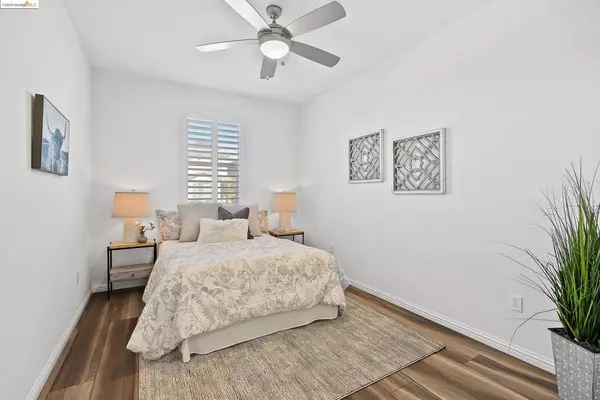$785,000
$799,000
1.8%For more information regarding the value of a property, please contact us for a free consultation.
174 Elk Creek Dr Brentwood, CA 94513
4 Beds
3 Baths
2,142 SqFt
Key Details
Sold Price $785,000
Property Type Single Family Home
Sub Type Single Family Residence
Listing Status Sold
Purchase Type For Sale
Square Footage 2,142 sqft
Price per Sqft $366
Subdivision Brentwood
MLS Listing ID 41078983
Sold Date 01/27/25
Bedrooms 4
Full Baths 2
Half Baths 1
HOA Y/N No
Year Built 2021
Lot Size 3,375 Sqft
Property Description
Welcome to this beautifully upgraded 2021-built home, ideally located just 2 blocks from two local parks with a basketball court and shaded picnic area, perfect for outdoor fun. Walking distance to Mary Casey Black Elementary and close to Starbucks, Chipotle, and more, this home offers unbeatable convenience. Inside, discover modern luxury with Tesla solar panels, an electric car plug-in, and a tankless water heater for endless hot water. The kitchen features high-end appliances, sleek cabinets, and upgraded countertops for an ideal cooking experience. The primary suite offers a luxurious glass-walled shower with a built in rain showerhead and a spacious walk-in closet. Entertain in style with an upstairs loft and a large backyard patio, hot tub-ready with a natural gas hookup. Additional upgrades include surround sound in the living room, keyless entry, and six ceiling fans. The low-maintenance backyard with irrigation and fiber-optic gigabit internet make it ideal for remote work. This home provides a perfect balance of style, comfort, and convenience, all in the heart of Brentwood, designed for a lifestyle that embraces community and modern amenities.
Location
State CA
County Contra Costa
Interior
Heating Forced Air
Cooling Central Air
Flooring Carpet, Vinyl
Fireplaces Type None
Fireplace No
Appliance Dryer, Washer
Exterior
Parking Features Garage, Garage Door Opener
Garage Spaces 2.0
Garage Description 2.0
Pool None
Roof Type Tile
Accessibility None
Porch Patio
Attached Garage Yes
Total Parking Spaces 2
Private Pool No
Building
Lot Description Back Yard, Front Yard, Sprinklers Timer, Street Level, Yard
Story Two
Entry Level Two
Foundation Slab
Sewer Public Sewer
Architectural Style Traditional
Level or Stories Two
New Construction No
Others
Tax ID 0165800632
Acceptable Financing Cash, Conventional, 1031 Exchange, FHA, VA Loan
Listing Terms Cash, Conventional, 1031 Exchange, FHA, VA Loan
Financing Conventional
Read Less
Want to know what your home might be worth? Contact us for a FREE valuation!

Our team is ready to help you sell your home for the highest possible price ASAP

Bought with Suba Sudhakar • KW Santa Clara Valley Inc





