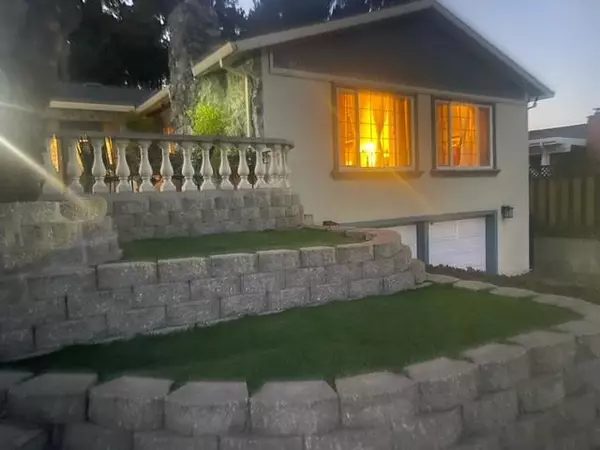$1,430,000
$1,485,000
3.7%For more information regarding the value of a property, please contact us for a free consultation.
2410 Rollingwood DR San Bruno, CA 94066
4 Beds
3 Baths
1,550 SqFt
Key Details
Sold Price $1,430,000
Property Type Single Family Home
Sub Type Single Family Residence
Listing Status Sold
Purchase Type For Sale
Square Footage 1,550 sqft
Price per Sqft $922
MLS Listing ID ML81979648
Sold Date 10/21/24
Bedrooms 4
Full Baths 3
HOA Y/N No
Year Built 1955
Lot Size 4,800 Sqft
Property Description
OPEN HOUSE: 1-3PM~SEPTEMBER 21st SAT/22nd SUN~Come by & get charmed with this elegantly updated 4BR/3BA-home~The allure of its aesthetically designed landscape w/ spiral-shaped stairs from d ground up to the open little-park-like terraces and d delightful view of the neighborhood from d top elevation; combine its serene location w/ easy access to I-280 w/c is a few minutes away to SFO airport/shops and restaurants, is formidable enough to impress anyone looking for a California fine living~Add the gorgeous front door: opening it would greet you to d combined dining and gourmet kitchen w/ granite-tile countertops & center island, crown moldings, corner trimmings, and gleaming hardwood floors throughout~A few steps on the right are the living room w/c can accommodate a good number of visitors to receive and entertain~Next to it are d primary suite/2 other bedrooms, the hallway-bath & d stairs going down the garage. Opposite of d front door is another door to d sunroom, convertible to a flex room~The backyard boasts two-level patios with concrete stairs and metal railings for a great outdoor activity, be it BBQ or simple relaxation~D ground level features a 2-car garage, a laundry area, storage cabinets & d 4thBR/3rdBA. Come b(u)y before somebody else will.
Location
State CA
County San Mateo
Area 699 - Not Defined
Zoning R10006
Interior
Cooling None
Flooring Wood
Fireplaces Type Wood Burning
Fireplace Yes
Appliance Dishwasher, Disposal, Microwave
Laundry Gas Dryer Hookup, In Garage
Exterior
Garage Uncovered
Garage Spaces 2.0
Garage Description 2.0
Fence Wood
View Y/N Yes
View Hills, Neighborhood, Trees/Woods
Roof Type Shingle
Attached Garage Yes
Total Parking Spaces 3
Building
Story 1
Foundation Pillar/Post/Pier
Sewer Public Sewer
Water Public
Architectural Style Contemporary
New Construction No
Schools
Middle Schools Other
High Schools Other
School District Other
Others
Tax ID 017221050
Financing Conventional
Special Listing Condition Standard
Read Less
Want to know what your home might be worth? Contact us for a FREE valuation!

Our team is ready to help you sell your home for the highest possible price ASAP

Bought with Angie Xiao






