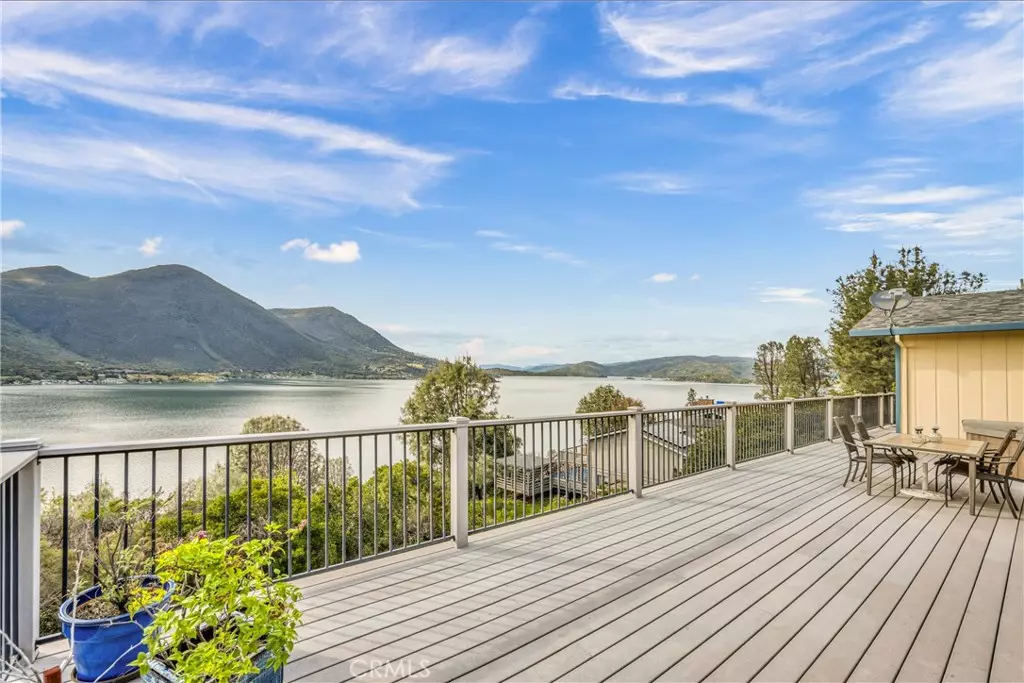$490,000
$499,950
2.0%For more information regarding the value of a property, please contact us for a free consultation.
10360 Edgewater DR Kelseyville, CA 95451
3 Beds
2 Baths
2,200 SqFt
Key Details
Sold Price $490,000
Property Type Single Family Home
Sub Type Single Family Residence
Listing Status Sold
Purchase Type For Sale
Square Footage 2,200 sqft
Price per Sqft $222
MLS Listing ID LC24070024
Sold Date 09/09/24
Bedrooms 3
Full Baths 2
Construction Status Updated/Remodeled,Turnkey
HOA Fees $11/ann
HOA Y/N Yes
Year Built 1988
Lot Size 0.400 Acres
Acres 0.4
Property Description
BREATHTAKING LAKEVIEWS in the Kelseyville Riviera! Exceptionally well maintained, turn-key 3bed/2bath approx. 2200sqft ONE STORY home with one of the best lake and Mt. Konocti views around. Completely level driveway into the true 3 car, 25ft DEEP garage & bonus RV parking space along side of home! This home includes a nicely renovated kitchen updated with granite counters and high end stainless appliances, sunken living room with wood beamed ceilings & woodstove, & a primary bedroom with a lakeview you'll love to wake up to each morning! Huge composite style back deck off of the living room & primary designed to support hot tub, all facing out over the water. Home even includes a bonus finished room under the home, perfect for extra guests, game room, or gym! Hard to find a lakeview this big in the Rivieras with both a level drive way and 3 car garage/parking. Located a short drive to local shopping center & Konocti Harbor Resort. Such a meticulously well kept & loved home for many years!
Location
State CA
County Lake
Area Lcclr - Kelseyville Riviera
Zoning R1
Rooms
Other Rooms Storage, Workshop
Main Level Bedrooms 3
Ensuite Laundry Washer Hookup, Electric Dryer Hookup, Inside
Interior
Interior Features Beamed Ceilings, Living Room Deck Attached, Workshop
Laundry Location Washer Hookup,Electric Dryer Hookup,Inside
Heating Central, Propane, Wood Stove
Cooling Central Air, Electric
Flooring Carpet, Tile, Wood
Fireplaces Type Living Room, Wood Burning
Fireplace Yes
Appliance Dishwasher, Propane Cooktop, Propane Water Heater, Refrigerator
Laundry Washer Hookup, Electric Dryer Hookup, Inside
Exterior
Exterior Feature Lighting, Rain Gutters
Garage Boat, Concrete, Door-Multi, Driveway Level, Garage Faces Front, Garage, Off Street, Oversized, RV Access/Parking, Workshop in Garage
Garage Spaces 3.0
Garage Description 3.0
Fence None
Pool None
Community Features Biking, Foothills, Golf, Hiking, Lake, Water Sports, Fishing
Utilities Available Electricity Connected, Propane, Water Connected
Amenities Available Management
View Y/N Yes
View Hills, Lake, Mountain(s), Neighborhood, Panoramic, Water
Roof Type Composition
Accessibility No Stairs
Porch Rear Porch, Deck
Parking Type Boat, Concrete, Door-Multi, Driveway Level, Garage Faces Front, Garage, Off Street, Oversized, RV Access/Parking, Workshop in Garage
Attached Garage Yes
Total Parking Spaces 9
Private Pool No
Building
Lot Description Landscaped, Sprinkler System, Street Level
Story 1
Entry Level One
Foundation Concrete Perimeter
Sewer Septic Tank
Water Public
Architectural Style Custom
Level or Stories One
Additional Building Storage, Workshop
New Construction No
Construction Status Updated/Remodeled,Turnkey
Schools
School District Kelseyville Unified
Others
HOA Name Kelseyville Riviera
Senior Community No
Tax ID 043431110000
Security Features Carbon Monoxide Detector(s),Smoke Detector(s)
Acceptable Financing Cash to New Loan, Conventional, VA Loan
Listing Terms Cash to New Loan, Conventional, VA Loan
Financing Conventional
Special Listing Condition Standard
Read Less
Want to know what your home might be worth? Contact us for a FREE valuation!

Our team is ready to help you sell your home for the highest possible price ASAP

Bought with Cassie Pivniska • Pivniska Real Estate Group






