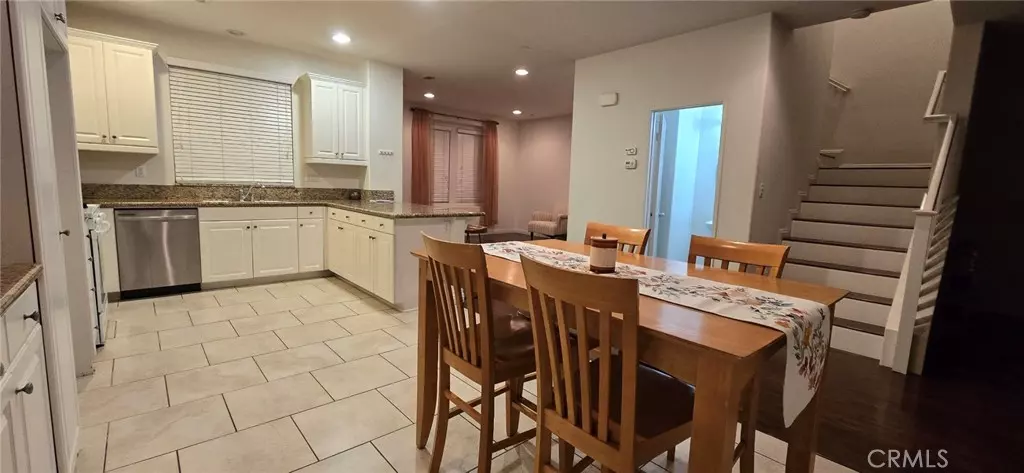$642,000
$638,000
0.6%For more information regarding the value of a property, please contact us for a free consultation.
10336 Plumeria CT #3 Rancho Cucamonga, CA 91730
3 Beds
3 Baths
1,815 SqFt
Key Details
Sold Price $642,000
Property Type Townhouse
Sub Type Townhouse
Listing Status Sold
Purchase Type For Sale
Square Footage 1,815 sqft
Price per Sqft $353
MLS Listing ID OC24136511
Sold Date 09/05/24
Bedrooms 3
Full Baths 2
Half Baths 1
Construction Status Turnkey
HOA Fees $434/mo
HOA Y/N Yes
Year Built 2010
Lot Size 1,149 Sqft
Acres 0.0264
Property Description
Welcome to your future oasis in Rancho Cucamonga! This stunning 3-bedroom, 2.5-bathroom townhome is nestled in a secluded, gated community. From the moment you step inside, you'll be captivated by the open floor plan that effortlessly connects the inviting living room, sophisticated dining area, and sleek, modern kitchen—perfect for entertaining and everyday living. Adjacent to the dining room, a sliding glass door leads to your private, spacious patio. Upstairs, retreat to the spacious bedrooms, including a master suite with a luxurious ensuite bathroom and a walk-in closet. Two additional generously-sized bedrooms and a full bathroom offer plenty of space for family and guests, and the conveniently located upstairs laundry makes everyday chores a breeze. This beautiful community features luxurious amenities like a playground, pool, spa, small vineyard, and scenic walking areas, enhancing your living experience. Conveniently located near the 10 & 15 fwy, Victoria Gardens and Ontario Mills shopping centers, this home offers the perfect blend of comfort and accessibility. Don’t miss out on the opportunity to own this piece of paradise—your dream home awaits!
Location
State CA
County San Bernardino
Area 688 - Rancho Cucamonga
Rooms
Ensuite Laundry Inside, Upper Level
Interior
Interior Features Breakfast Bar, Balcony, Breakfast Area, Block Walls, Ceiling Fan(s), Separate/Formal Dining Room, Eat-in Kitchen, Granite Counters, High Ceilings, Open Floorplan, Pantry, Recessed Lighting, All Bedrooms Up
Laundry Location Inside,Upper Level
Heating Central
Cooling Central Air
Flooring Laminate
Fireplaces Type None
Fireplace No
Appliance Built-In Range, Dishwasher, Microwave
Laundry Inside, Upper Level
Exterior
Garage Door-Multi, Direct Access, Garage, Garage Door Opener, Gated, Garage Faces Rear
Garage Spaces 2.0
Garage Description 2.0
Fence Block, Brick
Pool Community, Association
Community Features Biking, Curbs, Dog Park, Park, Storm Drain(s), Street Lights, Suburban, Sidewalks, Urban, Valley, Gated, Pool
Amenities Available Dog Park, Fire Pit, Outdoor Cooking Area, Barbecue, Picnic Area, Playground, Pool, Spa/Hot Tub, Trail(s)
View Y/N No
View None
Porch Front Porch, Open, Patio, Porch
Parking Type Door-Multi, Direct Access, Garage, Garage Door Opener, Gated, Garage Faces Rear
Attached Garage Yes
Total Parking Spaces 2
Private Pool No
Building
Lot Description Front Yard, Lawn, Landscaped, Street Level
Story 2
Entry Level Two
Sewer Public Sewer
Water Public
Level or Stories Two
New Construction No
Construction Status Turnkey
Schools
School District Cucamonga
Others
HOA Name .
Senior Community No
Tax ID 0209555830000
Security Features Security Gate,Gated Community
Acceptable Financing Submit
Listing Terms Submit
Financing Cash to New Loan
Special Listing Condition Standard
Read Less
Want to know what your home might be worth? Contact us for a FREE valuation!

Our team is ready to help you sell your home for the highest possible price ASAP

Bought with Han-Ni Chen • eXp of Greater Los Angeles






