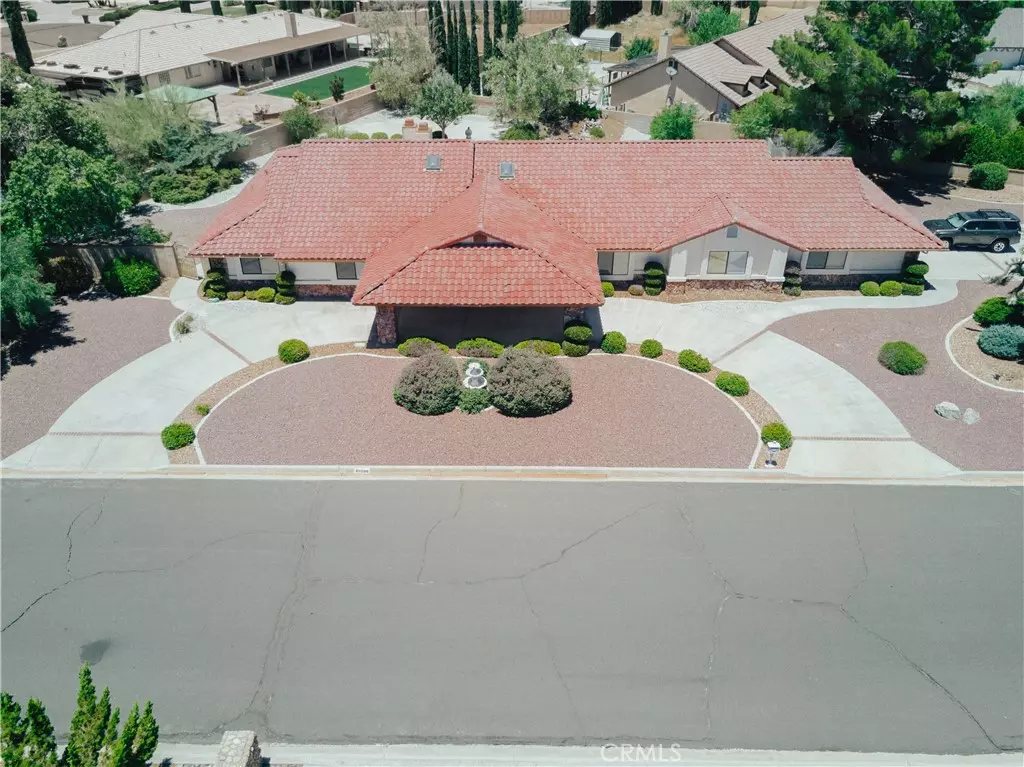$655,000
$649,000
0.9%For more information regarding the value of a property, please contact us for a free consultation.
20208 Waco RD Apple Valley, CA 92308
4 Beds
3 Baths
3,442 SqFt
Key Details
Sold Price $655,000
Property Type Single Family Home
Sub Type Single Family Residence
Listing Status Sold
Purchase Type For Sale
Square Footage 3,442 sqft
Price per Sqft $190
MLS Listing ID CV24133830
Sold Date 08/21/24
Bedrooms 4
Full Baths 3
Construction Status Updated/Remodeled,Turnkey
HOA Y/N No
Year Built 1990
Lot Size 0.567 Acres
Acres 0.567
Property Description
Experience luxury and spaciousness in this sprawling 3442 square foot home, perfectly situated on an expansive half-acre lot built in 1990. Located in the desirable city of Apple Valley, this residence boast four bedrooms and three full baths, offering ample space and comfort for modern living.
Step inside to discover a completely remolded kitchen (designed for the chef in you), the heart of the home, featuring a large quartz island, matching counter tops and back splash, paired with sleek stainless steel appliances and an oversized stylish sink, overlooking the tranquil oasis known as your backyard. Self closing cabinets, built in microwave, side-by-side refrigerator-freezer, 8-burner stove with double oven, over the stove range hood completes this gourmet kitchen. Brand new, water resistant wood floors flow throughout, complemented by skylights and ceiling fans that infuse the interiors with natural light and ventilation. The master bedroom is a retreat unto itself, complete with an en-suite office and bonus room, featuring a cozy fireplace and walk in closet. Additional spaces include a welcoming family room with its own fireplace, a spacious living room, and a separate dining room, providing plenty of options for relaxation and entertainment. Outside, the front yard is elegantly landscaped with rock scape and features a circular driveway adorned with a Porte-cochere, enhancing the home's curb appeal and providing a grand entrance. Backyard offers a serene oasis with its rock scape design, complemented by a refreshing pool, soothing spa, and a wood-covered patio, perfect for outdoor gatherings and leisure. Extra long driveway is the perfect place to dock your RV or boat. There is ample space in the 3-car garage for all your toys. Oh and it comes with built in cabinets for extra storage. Located in a pride of ownership neighborhood characterized by wide streets and immaculate curb appeal, this property offers not only a beautiful home but also a sense of community and tranquility. With too many features to list comprehensively, this home epitomizes comfort, elegance and modern convenience. Discover the perfect blend of indoor-outdoor living in this meticulously maintained residence in Apple Valley.
Location
State CA
County San Bernardino
Area Appv - Apple Valley
Rooms
Main Level Bedrooms 4
Ensuite Laundry Electric Dryer Hookup, Gas Dryer Hookup, Laundry Room
Interior
Interior Features Breakfast Bar, Block Walls, Ceiling Fan(s), Crown Molding, Central Vacuum, Separate/Formal Dining Room, Eat-in Kitchen, High Ceilings, Open Floorplan, Pull Down Attic Stairs, Quartz Counters, Recessed Lighting, Storage, All Bedrooms Down, Bedroom on Main Level, Dressing Area, Primary Suite, Walk-In Closet(s)
Laundry Location Electric Dryer Hookup,Gas Dryer Hookup,Laundry Room
Heating Central
Cooling Central Air
Flooring Wood
Fireplaces Type Den, Primary Bedroom
Fireplace Yes
Appliance 6 Burner Stove, Double Oven, Dishwasher, Free-Standing Range, Gas Range, Microwave, Refrigerator, Vented Exhaust Fan, Water Heater
Laundry Electric Dryer Hookup, Gas Dryer Hookup, Laundry Room
Exterior
Exterior Feature Rain Gutters
Garage Circular Driveway, Door-Multi, Direct Access, Driveway, Garage, Paved, Porte-Cochere, Private, Garage Faces Side, Storage
Garage Spaces 3.0
Garage Description 3.0
Fence Block, Wrought Iron
Pool Diving Board, In Ground, Private
Community Features Sidewalks
Utilities Available Cable Available, Electricity Connected, Natural Gas Available, Sewer Not Available, Water Connected
View Y/N Yes
View Courtyard, Mountain(s), Neighborhood, Peek-A-Boo, Rocks, Trees/Woods
Roof Type Tile
Accessibility No Stairs, Accessible Doors
Porch Covered, Front Porch, Open, Patio, Porch, Wood
Parking Type Circular Driveway, Door-Multi, Direct Access, Driveway, Garage, Paved, Porte-Cochere, Private, Garage Faces Side, Storage
Attached Garage Yes
Total Parking Spaces 3
Private Pool Yes
Building
Lot Description 0-1 Unit/Acre, Desert Back, Desert Front, Front Yard, Sprinklers In Rear, Sprinklers In Front, Paved, Rocks, Sprinkler System, Yard
Story 1
Entry Level One
Foundation Slab
Sewer Septic Tank
Water Public
Architectural Style Custom
Level or Stories One
New Construction No
Construction Status Updated/Remodeled,Turnkey
Schools
School District Apple Valley Unified
Others
Senior Community No
Tax ID 3087091110000
Acceptable Financing Cash, Cash to New Loan, Conventional, Cal Vet Loan, 1031 Exchange, FHA, VA Loan
Listing Terms Cash, Cash to New Loan, Conventional, Cal Vet Loan, 1031 Exchange, FHA, VA Loan
Financing VA
Special Listing Condition Standard
Read Less
Want to know what your home might be worth? Contact us for a FREE valuation!

Our team is ready to help you sell your home for the highest possible price ASAP

Bought with Sean Gibson • Berkshire Hathaway HomeServices California Properties






