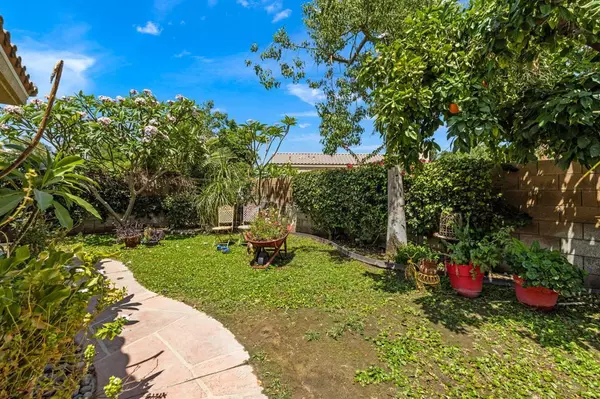$699,000
$699,000
For more information regarding the value of a property, please contact us for a free consultation.
44790 Calle Placido La Quinta, CA 92253
4 Beds
3 Baths
2,292 SqFt
Key Details
Sold Price $699,000
Property Type Single Family Home
Sub Type Single Family Residence
Listing Status Sold
Purchase Type For Sale
Square Footage 2,292 sqft
Price per Sqft $304
Subdivision Sonrisa
MLS Listing ID 219113012DA
Sold Date 08/02/24
Bedrooms 4
Full Baths 3
Condo Fees $185
Construction Status Updated/Remodeled
HOA Fees $61/qua
HOA Y/N Yes
Year Built 1999
Lot Size 9,147 Sqft
Property Description
Live in the desirable N. La Quinta neighborhood of Sonrisa & minutes from top-rated International Baccalaureate schools. This wonderful corner lot home boasts 4 spacious bedrooms plus 3 baths- all with dual-sinks & approx. 2300 SF of comfortable living. The gorgeous kitchen has upgraded granite counters & backsplash, center island with a breakfast bar plus plenty of extra cabinet space & a sunny morning room adjacent to the kitchen. Seamlessly open to the family room with cozy tiled fireplace & French doors that flow to the backyard oasis. Formal living & dining rooms for your entertaining pleasure. Retreat to the primary suite with sliders to the backyard & spacious primary bathroom with dual sinks, large tiled walk-in glass block shower, relaxing soaking tub & walk-in closet. Outside is a true sanctuary for relaxing or entertaining with views of the majestic mountains. Unwind in the serene ambience with sparkling pebble pool & spa surrounded by mature lush landscaping, fragrant citrus trees & a tranquil koi pond. Spacious laundry room, ceiling fans, shutters, tile & wood laminate flooring, recessed lighting, alarm & sought after 3 car garage! Centrally located, in the IID for lower cost electricity. Low HOA! Experience desert living at its finest, close to Indian Wells Tennis Garden, fantastic dining, entertainment, shopping, world class golf & festivals! Don't miss your chance to make this incredible home yours & create the desert lifestyle you've always dreamed of!
Location
State CA
County Riverside
Area 308 - La Quinta North Of Hwy 111, Indian Springs
Interior
Interior Features Breakfast Bar, Breakfast Area, Separate/Formal Dining Room, Main Level Primary, Primary Suite, Walk-In Closet(s)
Heating Forced Air, Fireplace(s), Natural Gas
Cooling Central Air
Flooring Laminate, Tile
Fireplaces Type Gas, Gas Starter, Great Room, See Through
Fireplace Yes
Appliance Dishwasher, Gas Cooktop, Disposal, Gas Oven, Microwave, Vented Exhaust Fan
Laundry Laundry Room
Exterior
Exterior Feature Koi Pond
Garage Direct Access, Driveway, Garage, Garage Door Opener
Garage Spaces 3.0
Garage Description 3.0
Fence Block
Pool Electric Heat, In Ground, Pebble, Private
Utilities Available Cable Available
Amenities Available Other
View Y/N Yes
View Mountain(s), Pool
Roof Type Tile
Porch Stone
Attached Garage Yes
Total Parking Spaces 6
Private Pool Yes
Building
Lot Description Back Yard, Corner Lot, Drip Irrigation/Bubblers, Front Yard, Lawn, Landscaped, Sprinklers Timer
Story 1
Entry Level One
Foundation Slab
Level or Stories One
New Construction No
Construction Status Updated/Remodeled
Schools
Elementary Schools Amelia Earhart
Middle Schools John Glenn
High Schools La Quinta
School District Desert Sands Unified
Others
Senior Community No
Tax ID 604382005
Acceptable Financing Cash, Cash to New Loan, Conventional, Submit
Listing Terms Cash, Cash to New Loan, Conventional, Submit
Financing Cash
Special Listing Condition Standard
Read Less
Want to know what your home might be worth? Contact us for a FREE valuation!

Our team is ready to help you sell your home for the highest possible price ASAP

Bought with MICHAEL DOLAN • KELLER WILLIAMS BIG BEAR






