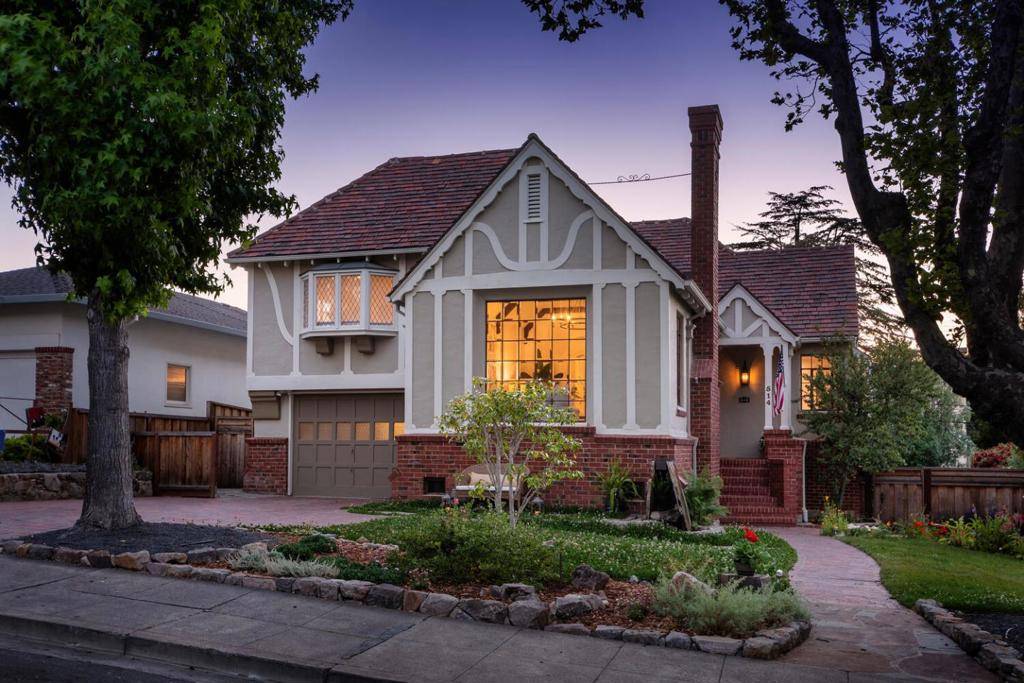$3,625,000
$3,275,000
10.7%For more information regarding the value of a property, please contact us for a free consultation.
514 Fairfax AVE San Mateo, CA 94402
3 Beds
4 Baths
2,620 SqFt
Key Details
Sold Price $3,625,000
Property Type Single Family Home
Sub Type Single Family Residence
Listing Status Sold
Purchase Type For Sale
Square Footage 2,620 sqft
Price per Sqft $1,383
MLS Listing ID ML81968923
Sold Date 07/05/24
Bedrooms 3
Full Baths 3
Half Baths 1
HOA Y/N No
Year Built 1935
Lot Size 7,213 Sqft
Property Sub-Type Single Family Residence
Property Description
Welcome to 514 Fairfax Ave, a rare and beautifully remodeled Baywood Tudor home that seamlessly blends traditional charm with modern upgrades. The gardens are a gardener's delight, featuring a strawberry patch, tomatoes, and a lemon tree with a Flagstone patio, built-in BBQ/kitchen, and ample space for outdoor gatherings. Step inside to find wide-planked, pegged hardwood floors throughout. The living room exudes warmth with its beamed ceilings, beveled glass window, and wood-burning fireplace. The kitchen is a chef's paradise, equipped with Thermador appliances, a center island with a sink, custom cabinets and home office area, complete with a built-in desk. A spacious family room with a gas fireplace also opens up to the backyard, providing a perfect blend of indoor and outdoor living.The primary suite is a luxurious retreat with a huge walk-in closet and a bathroom featuring both a shower and Jacuzzi tub. The second bedroom suite includes a newly updated bathroom with a shower over tub. The third bedroom suite offers a unique layout with a separate nook, built-in desk, and an updated bathroom.This home also includes an office, laundry room, WIFI-enabled irrigation system, three-zone heating/AC, an electric car charger, and extensive basement and attic storage.
Location
State CA
County San Mateo
Area 699 - Not Defined
Zoning R10006
Interior
Interior Features Walk-In Closet(s)
Heating Central
Cooling Central Air
Flooring Wood
Fireplaces Type Family Room, Living Room
Fireplace Yes
Appliance Double Oven, Dishwasher, Electric Cooktop, Refrigerator
Exterior
Parking Features Electric Vehicle Charging Station(s)
Garage Spaces 1.0
Garage Description 1.0
View Y/N No
Roof Type Tile
Total Parking Spaces 1
Building
Story 2
Water Public
Architectural Style Tudor
New Construction No
Schools
Elementary Schools Other
High Schools Aragon
School District Other
Others
Tax ID 034023100
Financing Conventional
Special Listing Condition Standard
Read Less
Want to know what your home might be worth? Contact us for a FREE valuation!

Our team is ready to help you sell your home for the highest possible price ASAP

Bought with Cedric Channels Coldwell Banker Realty





