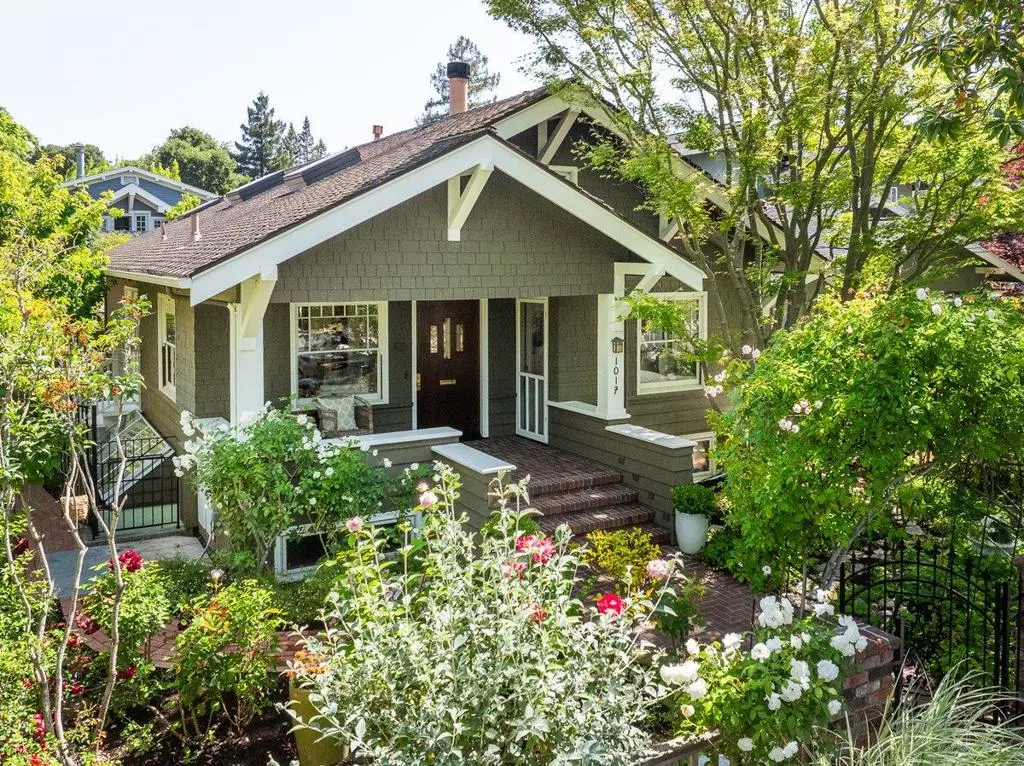$4,000,000
$3,895,000
2.7%For more information regarding the value of a property, please contact us for a free consultation.
1017 Emerson ST Palo Alto, CA 94301
4 Beds
3 Baths
2,495 SqFt
Key Details
Sold Price $4,000,000
Property Type Single Family Home
Sub Type Single Family Residence
Listing Status Sold
Purchase Type For Sale
Square Footage 2,495 sqft
Price per Sqft $1,603
MLS Listing ID ML81967611
Sold Date 07/01/24
Bedrooms 4
Full Baths 3
HOA Y/N No
Year Built 1925
Lot Size 4,356 Sqft
Acres 0.1
Property Description
A wide brick path, a welcoming front porch, light-filled rooms accented with hand-polished wood trim and glowing wood floors -- features of a bygone era that evoke feelings of comfort today. This classic Craftsman style home has been expanded to create a generously sized kitchen with breakfast nook, 4 bedrooms, formal dining room, separate family room and office (that could be a bedroom). A main-level bedroom has separate entry ( good for home office ?). Primary suite features a wall of wardrobe storage + closet and a new light-filled spa-like bathroom with free-standing tub. The back yard features brick paving and brick planter-box/sitting walls. The home is surrounded by roses, blooming plants, fruit trees, blackberry & raspberry plants, blue berries, artichokes and more!. Just 2 to 3 blocks from Whole Foods market, Peet's Coffee and a plethora of fine eateries, this is a great location for accessing everyday conveniences, schools, and public transportation. (interested parties to verify sizes of structures and lot as sources for this data vary)
Location
State CA
County Santa Clara
Area 699 - Not Defined
Zoning R1
Interior
Interior Features Breakfast Area
Heating Forced Air, Heat Pump
Flooring Tile, Wood
Fireplaces Type Living Room
Fireplace Yes
Appliance Dishwasher, Gas Cooktop, Disposal, Microwave, Refrigerator, Dryer, Washer
Exterior
Garage Spaces 2.0
Garage Description 2.0
View Y/N No
Roof Type Composition
Attached Garage No
Total Parking Spaces 2
Building
Story 2
Water Public
Architectural Style Craftsman
New Construction No
Schools
Elementary Schools Other
Middle Schools Other
High Schools Palo Alto
School District Palo Alto Unified
Others
Tax ID 12029050
Financing Cash
Special Listing Condition Standard
Read Less
Want to know what your home might be worth? Contact us for a FREE valuation!

Our team is ready to help you sell your home for the highest possible price ASAP

Bought with Lynn Wilson Roberts • Compass






