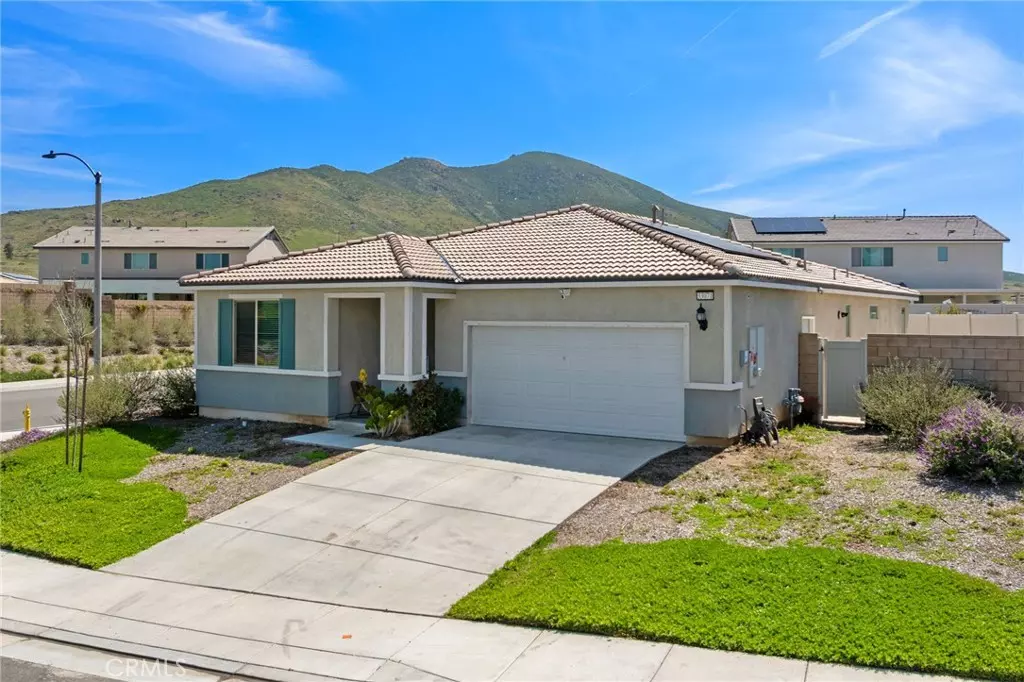$632,500
$637,500
0.8%For more information regarding the value of a property, please contact us for a free consultation.
33071 Mourvedre CT Winchester, CA 92596
3 Beds
2 Baths
1,731 SqFt
Key Details
Sold Price $632,500
Property Type Single Family Home
Sub Type Single Family Residence
Listing Status Sold
Purchase Type For Sale
Square Footage 1,731 sqft
Price per Sqft $365
MLS Listing ID IV24063390
Sold Date 06/28/24
Bedrooms 3
Full Baths 2
Construction Status Turnkey
HOA Y/N No
Year Built 2021
Lot Size 9,583 Sqft
Property Description
WELCOME TO YOUR NEW HOME IN BEAUTIFUL EAGLE CREST COMMUNITY IN WINCHESTER. THIS 3 YEAR OLD CHARMING SINGLE STORY HOME IS IMMACULATE AND IS LOCATED ON A PRISTINE CUL-DE-SAC WITH AWESOME VIEWS OF THE SURROUNDING HILLS. THIS HOME HAS PAID FOR SOLAR WITH 10 PANELS, NO HOA, AND IS IN THE TEMECULA SCHOOL DISTRICT! PERFECT FOR A YOUNG FAMILY OR DOWNSIZERS, THIS LIKE-NEW HOME HAS A HUGE 9,583 SQ FT FLAT LOT. THE OPEN FLOOR PLAN LETS IN PLENTY OF NATURAL LIGHT. 3 LARGE BEDROOMS PLUS LARGE STORAGE ROOM INSIDE. BEAIUTIFUL GRANITE ISLAND KITCHEN WITH BREAKFAST BAR, PANTRY AND LOADS OF CABINETS PLUS A SUNNY BREAKFAST NOOK. THE LIVING AREA OPENS INTO THE KITCHEN . RECESSED LIGHTING AND CEILING FANS ARE UPGRADES FROM THE BUILDER. LARGE PRIMARY BEDROOM AND SPA-LIKE PRIMARY BATHROOM WITH SEPARATE TUB AND SHOWER PLUS OVERSIZED CLOSET. THE GUEST BATHROOM FEATURES DOUBLE SINKS AND TUB/SHOWER COMBINATION. SURROUNDED BY BLOCK WALLS AND VIYNL FENCING, THE BACKYARD FEATURES A BUILDER UPGRADE COVERED STUCCO PATIO PLUS A COVERED GAZEBO. RELAX AND ENTERTAIN AROUND THE BUILT-IN FIREPIT. PLENTY OF ROOM FOR KIDS AND PETS! PEFECT LOCATION WITH A NEW PARK AROUND THE CORNER, NEARBY SCHOOLS, SHOPPING, SHORT DRIVE TO WINE COUNTRY, PECHANGA CASINO, THE TEMECULA MALL AND LAKE SKINNER. THIS LOVELY HOME IS MOVE-IN READY!
Location
State CA
County Riverside
Area Srcar - Southwest Riverside County
Rooms
Other Rooms Gazebo
Main Level Bedrooms 3
Interior
Interior Features Breakfast Bar, Block Walls, Ceiling Fan(s), Separate/Formal Dining Room, Granite Counters, Open Floorplan, Pantry, Recessed Lighting, All Bedrooms Down, Bedroom on Main Level, Main Level Primary, Walk-In Closet(s)
Heating Central, Fireplace(s)
Cooling Central Air
Flooring Carpet, Vinyl
Fireplaces Type None
Fireplace No
Appliance Dishwasher, Disposal, Gas Oven, Microwave, Water Heater
Laundry In Garage
Exterior
Garage Spaces 2.0
Garage Description 2.0
Fence Block, Excellent Condition, Vinyl
Pool None
Community Features Curbs, Hiking, Park, Street Lights, Sidewalks
View Y/N Yes
View Hills
Roof Type Tile
Porch Covered, Patio, See Remarks
Attached Garage Yes
Total Parking Spaces 2
Private Pool No
Building
Lot Description Corner Lot, Cul-De-Sac, Sprinklers In Front
Story 1
Entry Level One
Foundation Permanent, Slab
Sewer Public Sewer
Water Public
Architectural Style Contemporary
Level or Stories One
Additional Building Gazebo
New Construction No
Construction Status Turnkey
Schools
Elementary Schools La Vorgna
Middle Schools Bella Vista
High Schools Temecula Valley
School District Temecula Unified
Others
Senior Community No
Tax ID 476513017
Acceptable Financing Cash, Cash to New Loan, Conventional, FHA, VA Loan
Green/Energy Cert Solar
Listing Terms Cash, Cash to New Loan, Conventional, FHA, VA Loan
Financing Conventional
Special Listing Condition Standard
Read Less
Want to know what your home might be worth? Contact us for a FREE valuation!

Our team is ready to help you sell your home for the highest possible price ASAP

Bought with Sarah Drago • United One Realty






