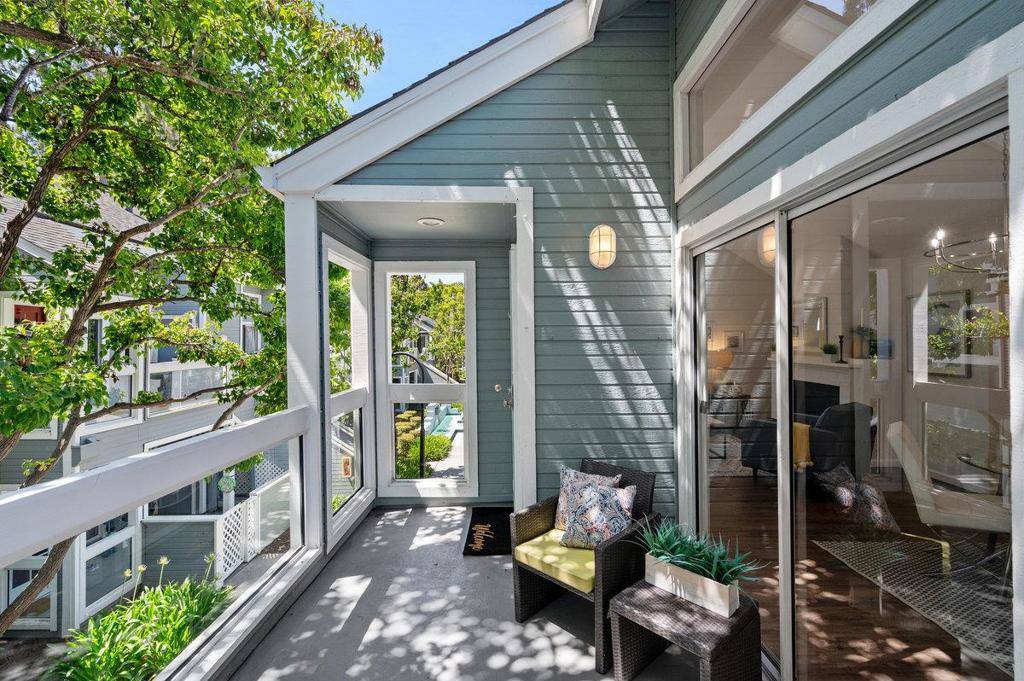$940,000
$899,888
4.5%For more information regarding the value of a property, please contact us for a free consultation.
860 Boardwalk PL CA 94065
2 Beds
2 Baths
850 SqFt
Key Details
Sold Price $940,000
Property Type Condo
Sub Type Condominium
Listing Status Sold
Purchase Type For Sale
Square Footage 850 sqft
Price per Sqft $1,105
MLS Listing ID ML81969638
Sold Date 06/26/24
Bedrooms 2
Full Baths 2
Condo Fees $577
HOA Fees $577/mo
HOA Y/N Yes
Year Built 1987
Property Sub-Type Condominium
Property Description
Truly a MUST SEE! Bright | Top Floor | End Unit |Remodeled | 2 bed, 2 bath! The Living room enjoys vaulted ceilings and a fireplace with gas starter. Luxury Insulated vinyl, hardwood-like floors and custom window coverings throughout. The modern kitchen has been remodeled and has custom cabinets, quartz counters, subway tile backsplash, large stainless steel sink and flows easily into the dining area. The Primary bedroom enjoys a balcony, and remodeled bath with walk-in shower with over-sized white tile and frameless glass doors, newer vanity, mirror and lighting...plus TWO sets of closets. The second full bath also has been remodeled to the same standards as the primary bath. In-unit stacked washer & dryer. 1 car detached garage with storage + 1 assigned outdoor parking space (identified w/#860). Close to Redwood Shores Marketplace, and neighborhood schools, bayside trails, parks and major employers. Commuters delight to San Francisco and Silicon Valley too! WELCOME HOME to Your New Abode!
Location
State CA
County San Mateo
Area 699 - Not Defined
Zoning R30000
Interior
Cooling None
Flooring Tile
Fireplace Yes
Appliance Dishwasher, Disposal, Microwave, Refrigerator
Exterior
Parking Features Guest
Garage Spaces 1.0
Garage Description 1.0
Pool Community, In Ground, Association
Community Features Pool
Amenities Available Management, Pool, Spa/Hot Tub, Trash
View Y/N Yes
View Park/Greenbelt
Roof Type Composition
Porch Deck
Total Parking Spaces 1
Private Pool No
Building
Story 1
Sewer Public Sewer
Water Public
Architectural Style Cape Cod
New Construction No
Schools
Elementary Schools Other
Middle Schools Other
High Schools Carlmont
School District Other
Others
HOA Name Manor
Tax ID 112320170
Financing Cash
Special Listing Condition Standard
Read Less
Want to know what your home might be worth? Contact us for a FREE valuation!

Our team is ready to help you sell your home for the highest possible price ASAP

Bought with Ruben Gallego KW Santa Clara Valley Inc





