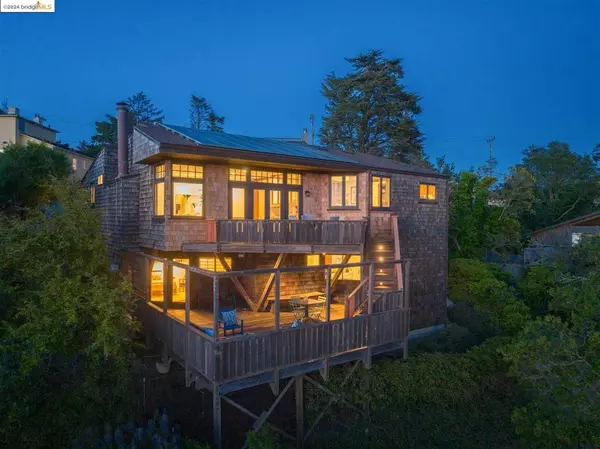$2,385,000
$2,100,000
13.6%For more information regarding the value of a property, please contact us for a free consultation.
1024 Creston Rd Berkeley, CA 94708
4 Beds
3 Baths
2,882 SqFt
Key Details
Sold Price $2,385,000
Property Type Single Family Home
Sub Type Single Family Residence
Listing Status Sold
Purchase Type For Sale
Square Footage 2,882 sqft
Price per Sqft $827
Subdivision Berkeley Hills
MLS Listing ID 41058104
Sold Date 06/26/24
Bedrooms 4
Full Baths 2
Half Baths 1
HOA Y/N No
Year Built 1977
Lot Size 7,731 Sqft
Property Description
Located in the Berkeley hills, directly opposite the Golden Gate, this custom-built view home was designed by noted architect Jerry Langkammerer and enjoyed by the original owners since 1977! Perfectly oriented to showcase the mesmerizing 3-bridge view, the public spaces are great for entertaining, with a split-level great room, dining room, and kitchen all facing the Bay. In the evening after spectacular sunsets, the San Francisco city skyline sparkles in the distance. Light pours through the large windows, and French doors open to two levels of decks for seamless indoor-outdoor living. The house is level-in, with clean contemporary lines, high ceilings, wood floors, a fireplace, and artfully crafted custom kitchen cabinetry and built-ins by Berkeley Mills. On the main level, there is a den, an office and 2 bedrooms. The lower level features a primary bedroom with an expansive closet and full bath plus a second large bedroom with French doors to the lower deck. Revel every day in the beauty of the Bay!
Location
State CA
County Alameda
Interior
Heating Heat Pump
Flooring Carpet, Tile, Wood
Fireplaces Type Living Room
Fireplace Yes
Appliance Gas Water Heater
Exterior
Garage Carport
Pool None
View Y/N Yes
View Bay, Bridge(s), City Lights, Marina
Roof Type Shingle
Porch Deck
Attached Garage No
Total Parking Spaces 1
Private Pool No
Building
Lot Description Sloped Down
Story Two
Entry Level Two
Sewer Public Sewer
Architectural Style Contemporary
Level or Stories Two
New Construction No
Others
Tax ID 632968351
Acceptable Financing Cash, Conventional
Listing Terms Cash, Conventional
Financing Conventional
Read Less
Want to know what your home might be worth? Contact us for a FREE valuation!

Our team is ready to help you sell your home for the highest possible price ASAP

Bought with OUT OF AREA OUT • OUT OF AREA - NON MEMBER






