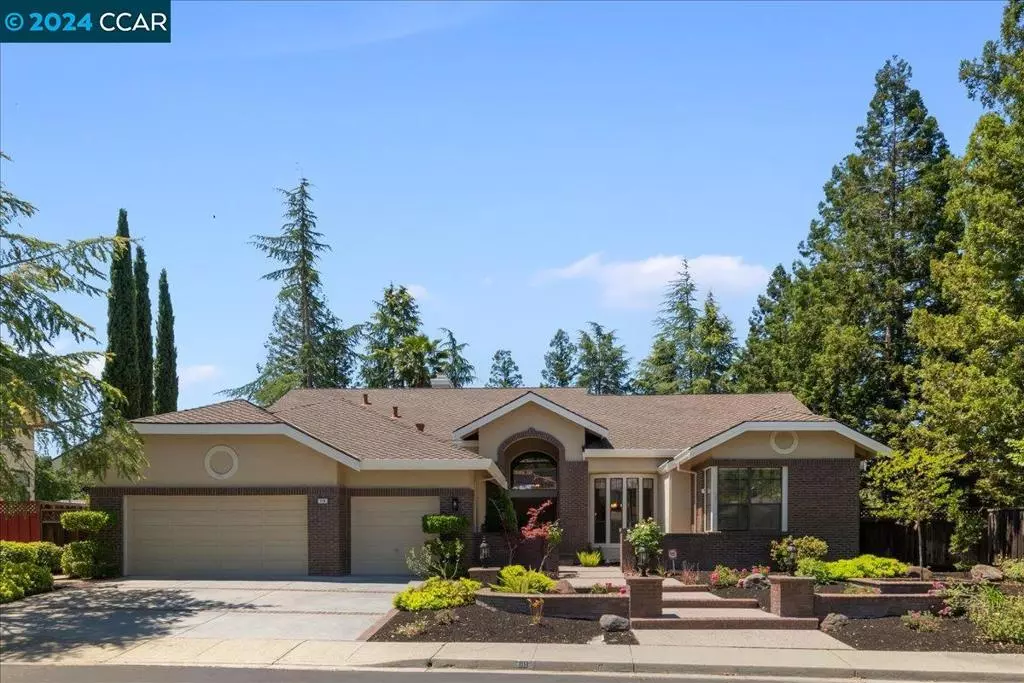$2,000,000
$2,099,000
4.7%For more information regarding the value of a property, please contact us for a free consultation.
119 Tuscany Way Danville, CA 94506
4 Beds
3 Baths
3,016 SqFt
Key Details
Sold Price $2,000,000
Property Type Single Family Home
Sub Type Single Family Residence
Listing Status Sold
Purchase Type For Sale
Square Footage 3,016 sqft
Price per Sqft $663
Subdivision Northridge Hills
MLS Listing ID 41060322
Sold Date 06/20/24
Bedrooms 4
Full Baths 3
Condo Fees $382
HOA Fees $127/qua
HOA Y/N Yes
Year Built 1991
Lot Size 0.305 Acres
Property Description
Welcome to the epitome of suburban charm, nestled within the community of Northridge Hills. Prepare to be enchanted by this delightful single-story residence, perfectly situated on nearly 1/3 acre of lush landscape. Upon entry, you're greeted by the warmth of natural light through the spacious interior. The heart of this home lies in its kitchen w/SS appliances blending style w/functionality. Thermador 5-burner gas stove. Dacor double oven. The centrally positioned island cooktop serves as a focal point, inviting culinary creativity. Retreat into the serene sanctuary of the primary suite, offering high ceilings & direct access to the picturesque backyard. The ensuite bath includes dual sinks, soaking tub & walk-in closet. Indulge in your private park-like backyard w/views of the rolling hills. Whether savoring an afternoon tea or hosting a celebration, the outdoor space offers endless opportunities for relaxation & entertainment. Convenience meets excellence w/close proximity to acclaimed schools, Sycamore Valley Park & regional trails. Vibrant shopping & restaurants of Blackhawk Plaza. Fabulous community amenities: pool, clubhouse, tennis & basketball courts. Embrace the quintessential California lifestyle, where every day feels like a retreat in your own private haven.
Location
State CA
County Contra Costa
Interior
Interior Features Breakfast Area
Heating Forced Air
Cooling Central Air
Flooring Carpet, Tile
Fireplaces Type Family Room, Living Room, Primary Bedroom
Fireplace Yes
Appliance Dryer, Washer
Exterior
Garage Garage
Garage Spaces 3.0
Garage Description 3.0
Pool Association
Amenities Available Clubhouse, Other, Playground, Pool, Tennis Court(s)
View Y/N Yes
View Hills
Roof Type Tile
Accessibility None
Attached Garage Yes
Total Parking Spaces 3
Private Pool No
Building
Lot Description Back Yard, Sprinklers Timer, Street Level
Story One
Entry Level One
Sewer Public Sewer
Architectural Style Traditional
Level or Stories One
New Construction No
Schools
School District San Ramon Valley
Others
HOA Name NORTHRIDGE HOA
Tax ID 2152700247
Acceptable Financing Cash, Conventional
Listing Terms Cash, Conventional
Financing Conventional
Read Less
Want to know what your home might be worth? Contact us for a FREE valuation!

Our team is ready to help you sell your home for the highest possible price ASAP

Bought with Lance Popal • Calwide Realty & Mtg


