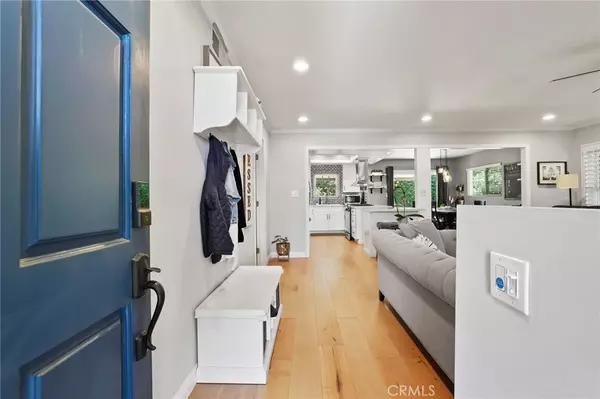$952,500
$875,000
8.9%For more information regarding the value of a property, please contact us for a free consultation.
1408 Bradley CT Glendora, CA 91740
3 Beds
2 Baths
1,430 SqFt
Key Details
Sold Price $952,500
Property Type Single Family Home
Sub Type Single Family Residence
Listing Status Sold
Purchase Type For Sale
Square Footage 1,430 sqft
Price per Sqft $666
MLS Listing ID OC23221949
Sold Date 06/03/24
Bedrooms 3
Full Baths 2
HOA Y/N No
Year Built 1984
Lot Size 9,147 Sqft
Property Description
Welcome to this charming single-level home nestled at the end of a peaceful cul-de-sac. This residence boasts a warm and inviting ambiance, offering the epitome of comfortable indoor and outdoor entertaining. As you enter, you are greeted by a spacious living room and open floor plan to the upgraded kitchen that seamlessly blends modern convenience with timeless elegance. The kitchen features high-end appliances, sleek quartz countertops, and ample cabinet space, making it a culinary enthusiast's delight. This home remodeled in 2021 ensures a seamless flow between rooms, creating an open and airy atmosphere. Filled with all the smart home upgrades to include Ring Door Bell, Nest Thermostat and Camera and MYQ Garage Control. The upgraded elements throughout the house reflect a commitment to quality and attention to detail. Step outside into the backyard oasis with blossoming lemon and lime trees; this where the tranquility of this home really sets it. The large lot offers an outdoor space perfect for a private retreat for gatherings with friends and family. The large front and backyards are truly incredible. With its modern amenities and thoughtful design, this single-level home on a cul-de-sac is a perfect blend of comfort and style, inviting you to experience a gracious and convenient lifestyle.
Location
State CA
County Los Angeles
Area 629 - Glendora
Zoning GDR1
Rooms
Main Level Bedrooms 3
Interior
Interior Features Crown Molding, Open Floorplan, Quartz Counters, Recessed Lighting, All Bedrooms Down, Attic, Primary Suite
Heating Central, Fireplace(s)
Cooling Central Air
Fireplaces Type Gas, Living Room
Fireplace Yes
Appliance Built-In Range, Dishwasher, Gas Oven, Refrigerator, Range Hood, Water Heater, Dryer, Washer
Exterior
Garage Spaces 2.0
Garage Description 2.0
Pool None
Community Features Biking, Curbs, Hiking, Mountainous, Park, Street Lights, Suburban, Sidewalks
View Y/N Yes
View Mountain(s)
Porch Concrete, Patio
Attached Garage Yes
Total Parking Spaces 2
Private Pool No
Building
Lot Description 0-1 Unit/Acre, Cul-De-Sac
Story 1
Entry Level One
Sewer Public Sewer
Water Public
Architectural Style Traditional
Level or Stories One
New Construction No
Schools
High Schools Charter Oak
School District Glendora Unified
Others
Senior Community No
Tax ID 8653001062
Acceptable Financing Cash, Cash to New Loan, Conventional, FHA, Fannie Mae, VA Loan
Listing Terms Cash, Cash to New Loan, Conventional, FHA, Fannie Mae, VA Loan
Financing Conventional
Special Listing Condition Standard
Read Less
Want to know what your home might be worth? Contact us for a FREE valuation!

Our team is ready to help you sell your home for the highest possible price ASAP

Bought with Ryan Whisenant • Coldwell Banker Realty






