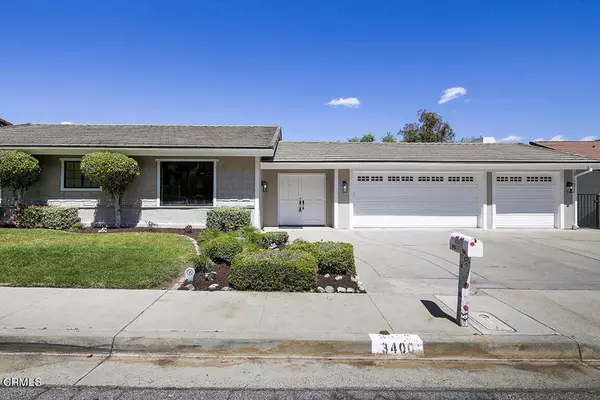$2,140,000
$2,195,000
2.5%For more information regarding the value of a property, please contact us for a free consultation.
3400 Country Club DR Glendale, CA 91208
4 Beds
3 Baths
2,932 SqFt
Key Details
Sold Price $2,140,000
Property Type Single Family Home
Sub Type Single Family Residence
Listing Status Sold
Purchase Type For Sale
Square Footage 2,932 sqft
Price per Sqft $729
MLS Listing ID P1-17174
Sold Date 05/20/24
Bedrooms 4
Full Baths 2
Half Baths 1
HOA Y/N No
Year Built 1982
Lot Size 0.277 Acres
Property Description
Welcome to 3400 Country Club Drive, a stunning view home in the Oakmont Country Club community of Glendale. This updated 4 Bedroom, 3-bathroom home boasts traditional architecture and dramatic features including an expansive deck with beautiful views of the Crescenta Valley. The home is adorned with beautiful cabinetry and woodwork in both the kitchen and the two fireplaces, adding to its charm. The primary bedroom is likely the highlight of the home offering impressive views and a comfortable retreat with a stunning attached primary bathroom. With all bedrooms upstairs, the downstairs area boasts an updated kitchen, large family room, spacious dining area, step down living room and laundry area. Amenities include updated floors and paint, central heating and air, a large 3-car garage and the award-winning Glendale Schools.
Location
State CA
County Los Angeles
Area 627 - Rossmoyne & Verdu Woodlands
Interior
Heating Central
Cooling Central Air
Fireplaces Type See Remarks
Fireplace Yes
Laundry See Remarks
Exterior
Garage See Remarks
Garage Spaces 3.0
Garage Description 3.0
Fence See Remarks
Pool None
Community Features Suburban, Valley
View Y/N Yes
View Valley
Porch See Remarks
Attached Garage Yes
Total Parking Spaces 3
Private Pool No
Building
Story Two
Entry Level Two
Sewer Public Sewer
Water Public
Level or Stories Two
Schools
Elementary Schools Fremont
Middle Schools Rosemont
High Schools Crescenta Valley
Others
Senior Community No
Tax ID 5616022001
Acceptable Financing Cash, Cash to New Loan
Listing Terms Cash, Cash to New Loan
Financing Cash
Special Listing Condition Standard
Read Less
Want to know what your home might be worth? Contact us for a FREE valuation!

Our team is ready to help you sell your home for the highest possible price ASAP

Bought with Christian Gastelum • Premier Properties of Pasadena





