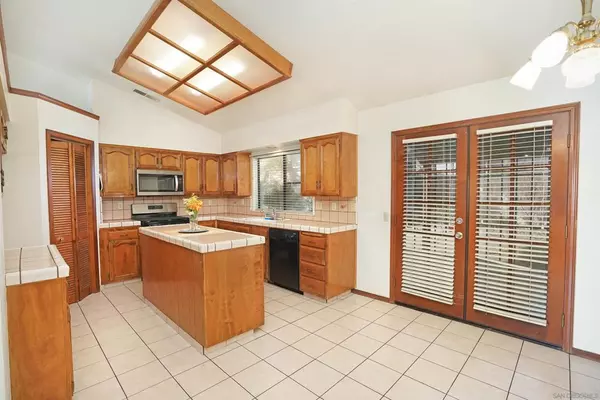$325,000
$299,000
8.7%For more information regarding the value of a property, please contact us for a free consultation.
1176 E Fairview Ave Tulare, CA 93274
3 Beds
2 Baths
1,432 SqFt
Key Details
Sold Price $325,000
Property Type Single Family Home
Sub Type Single Family Residence
Listing Status Sold
Purchase Type For Sale
Square Footage 1,432 sqft
Price per Sqft $226
MLS Listing ID 240003764SD
Sold Date 04/09/24
Bedrooms 3
Full Baths 2
HOA Y/N No
Year Built 1987
Lot Size 6,969 Sqft
Property Description
Nestled in the quaint Oakview Estates, this charming single-story abode invites you to indulge in the warmth of a cozy retreat. The private yard, enveloped by lush foliage and blooming flowers, offers a serene sanctuary for relaxation and outdoor gatherings. Step inside to discover a spacious master bedroom, providing a haven for restful nights and tranquil mornings. Natural light dances through the large windows, illuminating the open living area. The heart of the home, the kitchen boast an attached breakfast area in a family style which inspires culinary creations and memorable family meals. Double French Doors seamlessly connect the indoor living space to the inviting outdoor patio, perfect for al fresco dining or enjoying a morning cup of coffee in the fresh air. With two additional bedrooms, there's ample space for family, guests, or a home office. With its blend of comfort, convenience, and a picturesque setting, this delightful residence offers the ideal backdrop for creating cherished memories and embracing a relaxed lifestyle. Welcome home to your tranquil retreat. Nestled in the quaint Oakview Estates, this charming single-story abode invites you to indulge in the warmth of a cozy retreat. The private yard, enveloped by lush foliage and blooming flowers, offers a serene sanctuary for relaxation and outdoor gatherings. Step inside to discover a spacious master bedroom, providing a haven for restful nights and tranquil mornings. Natural light dances through the large windows, illuminating the open living area. The heart of the home, the kitchen boast an attached breakfast area in a family style which inspires culinary creations and memorable family meals. Double French Doors seamlessly connect the indoor living space to the inviting outdoor patio, perfect for al fresco dining or enjoying a morning cup of coffee in the fresh air. With two additional bedrooms, there's ample space for family, guests, or a home office. With its blend of comfort, convenience, and a picturesque setting, this delightful residence offers the ideal backdrop for creating cherished memories and embracing a relaxed lifestyle. Welcome home to your tranquil retreat.
Location
State CA
County Tulare
Interior
Interior Features Bedroom on Main Level, Main Level Primary, Walk-In Pantry, Walk-In Closet(s)
Heating Forced Air, Natural Gas, Wood
Cooling Central Air
Fireplaces Type Living Room
Fireplace Yes
Appliance Dishwasher, Gas Cooktop, Disposal
Laundry Electric Dryer Hookup, Gas Dryer Hookup, Laundry Room
Exterior
Garage Driveway
Garage Spaces 2.0
Garage Description 2.0
Pool None
View Y/N No
Roof Type Shingle
Attached Garage Yes
Total Parking Spaces 4
Private Pool No
Building
Story 1
Entry Level One
Level or Stories One
New Construction No
Others
Senior Community No
Tax ID 171214004000
Acceptable Financing Cash, Conventional, FHA, VA Loan
Listing Terms Cash, Conventional, FHA, VA Loan
Financing Cash
Special Listing Condition Probate Listing
Read Less
Want to know what your home might be worth? Contact us for a FREE valuation!

Our team is ready to help you sell your home for the highest possible price ASAP

Bought with OUT OF AREA • OUT OF AREA






