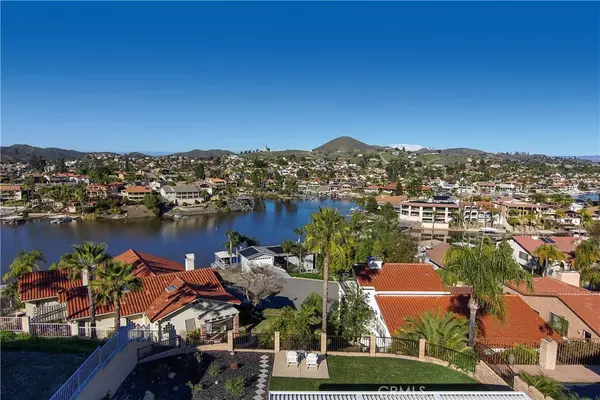$728,000
$725,000
0.4%For more information regarding the value of a property, please contact us for a free consultation.
22680 Canyon Lake DR S Canyon Lake, CA 92587
3 Beds
2 Baths
1,280 SqFt
Key Details
Sold Price $728,000
Property Type Single Family Home
Sub Type Single Family Residence
Listing Status Sold
Purchase Type For Sale
Square Footage 1,280 sqft
Price per Sqft $568
MLS Listing ID SW24017188
Sold Date 04/18/24
Bedrooms 3
Full Baths 2
Construction Status Updated/Remodeled
HOA Fees $328/mo
HOA Y/N Yes
Year Built 1972
Lot Size 6,969 Sqft
Acres 0.16
Property Description
Welcome to your dream home in the picturesque Canyon Lake community! This stunning single-story residence boasts 3 bedrooms, 2 bathrooms, and a breathtaking lake view that will leave you mesmerized. Meticulously remodeled, this gem features an array of upgrades, making it a truly luxurious haven. Step inside to discover the perfect blend of modern elegance and comfort. The entire home has been tastefully renovated, from the gorgeous flooring to the stylish fixtures. The kitchen is a chef's delight, equipped with state-of-the-art appliances, sleek countertops, and ample storage space. One of the standout features is the fully paid-off solar system, ensuring energy efficiency and cost savings. Say goodbye to high utility bills! Additionally, the brand-new heating and air conditioning system provides year-round comfort, creating an ideal living environment. The attention to detail extends to the garage, which has been transformed into a pristine space. The drywall, paint, epoxy floors, and carefully chosen lighting create a welcoming atmosphere. It's not just a garage; it's a functional and aesthetically pleasing extension of your home. The open floor plan seamlessly connects the living spaces, promoting a sense of spaciousness and flow. Imagine entertaining guests in the cozy living room or enjoying family dinners on the back patio. The bedrooms are retreats of tranquility, with ample natural light and stylish finishes. Outside, the property beckons with its captivating lake view. Whether you're sipping your morning coffee on the patio or hosting a barbecue in the evening, the view serves as the perfect backdrop for every occasion. This home is not just a residence; it's a lifestyle upgrade. With its myriad of features and meticulous upgrades, you're truly not going to want to miss out on this opportunity.
Location
State CA
County Riverside
Area Srcar - Southwest Riverside County
Zoning R1
Rooms
Main Level Bedrooms 3
Ensuite Laundry In Garage
Interior
Interior Features Breakfast Area, Ceiling Fan(s), Granite Counters, Open Floorplan, Pantry, Recessed Lighting, See Remarks, All Bedrooms Down
Laundry Location In Garage
Heating Central
Cooling Central Air
Flooring Wood
Fireplaces Type Wood Burning
Fireplace Yes
Appliance Dishwasher, Electric Cooktop, Microwave, Refrigerator, Range Hood, Dryer, Washer
Laundry In Garage
Exterior
Garage Door-Single, Driveway, Garage Faces Front, Garage
Garage Spaces 2.0
Garage Description 2.0
Pool Association
Community Features Biking, Curbs, Fishing, Golf, Stable(s), Lake, Park, Street Lights, Sidewalks, Water Sports
Utilities Available See Remarks
Amenities Available Call for Rules, Clubhouse, Controlled Access, Sport Court, Dock, Dog Park, Golf Course, Horse Trail(s), Barbecue, Picnic Area, Playground, Pool, Guard, Spa/Hot Tub, Security, Tennis Court(s), Trail(s)
View Y/N Yes
View Hills, Mountain(s), Neighborhood, Panoramic, Water
Parking Type Door-Single, Driveway, Garage Faces Front, Garage
Attached Garage Yes
Total Parking Spaces 2
Private Pool No
Building
Lot Description Back Yard, Front Yard, Lawn, Landscaped, Sprinkler System
Story 1
Entry Level One
Sewer Public Sewer
Water Public
Architectural Style Patio Home
Level or Stories One
New Construction No
Construction Status Updated/Remodeled
Schools
School District Lake Elsinore Unified
Others
HOA Name Canyon Lake POA
Senior Community No
Tax ID 354091011
Acceptable Financing Cash, Conventional, 1031 Exchange, FHA, Submit, VA Loan
Listing Terms Cash, Conventional, 1031 Exchange, FHA, Submit, VA Loan
Financing Conventional
Special Listing Condition Standard
Read Less
Want to know what your home might be worth? Contact us for a FREE valuation!

Our team is ready to help you sell your home for the highest possible price ASAP

Bought with Rob DeMate • TLC Real Estate Services Inc






