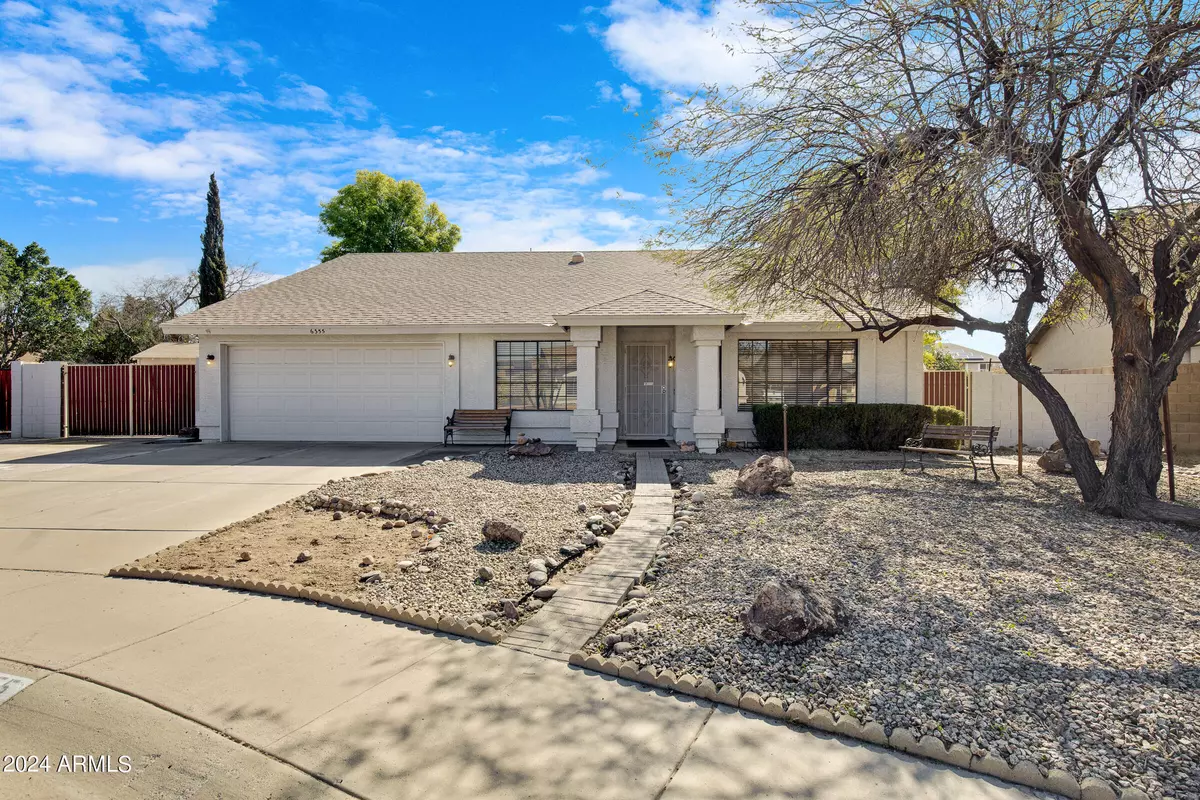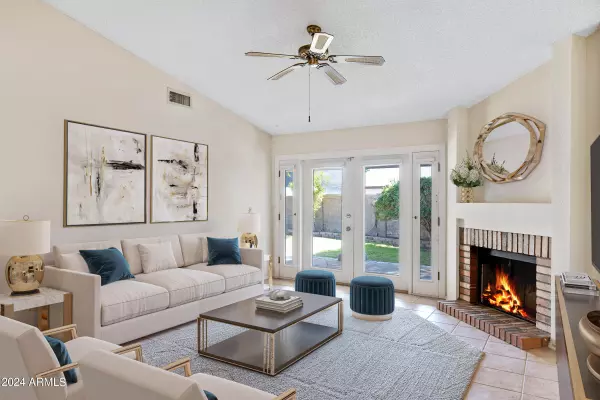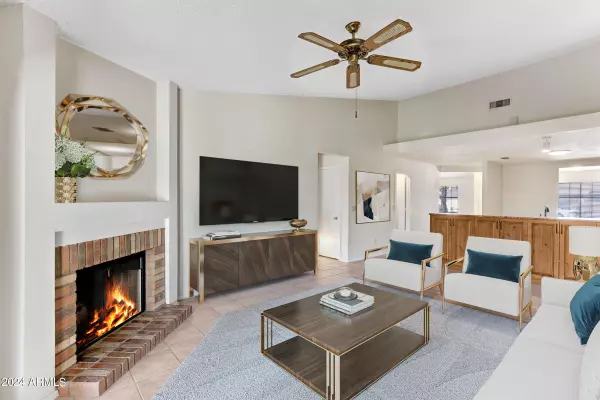$475,000
$500,000
5.0%For more information regarding the value of a property, please contact us for a free consultation.
6355 W ANGELA Drive Glendale, AZ 85308
4 Beds
2 Baths
2,034 SqFt
Key Details
Sold Price $475,000
Property Type Single Family Home
Sub Type Single Family - Detached
Listing Status Sold
Purchase Type For Sale
Square Footage 2,034 sqft
Price per Sqft $233
Subdivision Sunset Vista 4 Lot 179-244
MLS Listing ID 6666867
Sold Date 04/12/24
Style Ranch
Bedrooms 4
HOA Y/N No
Originating Board Arizona Regional Multiple Listing Service (ARMLS)
Year Built 1989
Annual Tax Amount $1,511
Tax Year 2023
Lot Size 10,600 Sqft
Acres 0.24
Property Sub-Type Single Family - Detached
Property Description
Stunning home in Arrowhead Ranch! Boasting a spacious great room floorplan with vaulted ceilings and a cozy fireplace, this 4 bedroom home with 2 baths is move-in ready with new carpet and freshly cleaned. The kitchen shines with custom cabinets, slab granite countertops and backsplash, and upgraded appliances, The primary suite serves a private retreat and features its own bath with separate tub/shower and a walk-in closet. Enjoy a double garage with cabinets, a large lot with a large covered patio, RV gate and room for large RV's, no HOA, mature landscaping, and a two storage sheds. With a water softener and an HVAC system only 5 years old, this beautiful property is a perfect blend of comfort and convenience. Avg. APS Elec bill is $29.36 per mo. Don't miss this Arrowhead Ranch beauty!
Location
State AZ
County Maricopa
Community Sunset Vista 4 Lot 179-244
Direction East on Bell Rd, North on 63rd Ave, left on W. St. John, left on N. 63rd Lane to home on left side of street.
Rooms
Other Rooms Family Room
Master Bedroom Split
Den/Bedroom Plus 4
Separate Den/Office N
Interior
Interior Features Master Downstairs, Eat-in Kitchen, Breakfast Bar, Pantry, Double Vanity, Full Bth Master Bdrm, Separate Shwr & Tub, High Speed Internet, Granite Counters
Heating Electric
Cooling Refrigeration
Flooring Carpet, Tile
Fireplaces Type 1 Fireplace, Family Room
Fireplace Yes
Window Features Skylight(s)
SPA None
Laundry WshrDry HookUp Only
Exterior
Exterior Feature Covered Patio(s), Patio
Parking Features Dir Entry frm Garage, RV Gate, RV Access/Parking
Garage Spaces 2.0
Garage Description 2.0
Fence Block
Pool None
Community Features Playground
Utilities Available APS
Amenities Available None
Roof Type Composition,Rolled/Hot Mop
Private Pool No
Building
Lot Description Sprinklers In Rear, Sprinklers In Front, Corner Lot, Desert Front
Story 1
Builder Name Lennar Homes
Sewer Public Sewer
Water City Water
Architectural Style Ranch
Structure Type Covered Patio(s),Patio
New Construction No
Schools
Elementary Schools Greenbrier Elementary School
Middle Schools Hillcrest Middle School
High Schools Deer Valley High School
School District Deer Valley Unified District
Others
HOA Fee Include No Fees
Senior Community No
Tax ID 200-45-342
Ownership Fee Simple
Acceptable Financing Conventional, 1031 Exchange, FHA, VA Loan
Horse Property N
Listing Terms Conventional, 1031 Exchange, FHA, VA Loan
Financing Conventional
Read Less
Want to know what your home might be worth? Contact us for a FREE valuation!

Our team is ready to help you sell your home for the highest possible price ASAP

Copyright 2025 Arizona Regional Multiple Listing Service, Inc. All rights reserved.
Bought with Realty ONE Group





