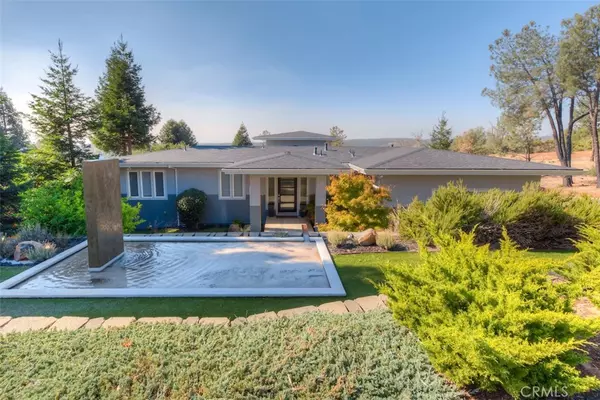$620,000
$649,000
4.5%For more information regarding the value of a property, please contact us for a free consultation.
4449 Sierra Del Sol Paradise, CA 95969
4 Beds
3 Baths
3,021 SqFt
Key Details
Sold Price $620,000
Property Type Single Family Home
Sub Type Single Family Residence
Listing Status Sold
Purchase Type For Sale
Square Footage 3,021 sqft
Price per Sqft $205
MLS Listing ID SN23193942
Sold Date 04/02/24
Bedrooms 4
Full Baths 2
Half Baths 1
Condo Fees $160
HOA Fees $160/mo
HOA Y/N Yes
Year Built 2007
Lot Size 0.280 Acres
Property Description
Step into the lap of luxury with this meticulously crafted entertainer's paradise. The journey begins with a captivating signature fireplace—an architectural masterpiece that sets the tone for the entire space, making a bold statement and elevating the ambiance. The heart of this home is undoubtedly the recently remodeled kitchen—a culinary haven designed for enthusiasts. Two dishwashers, a Butler's pantry, a full-sized fridge and freezer, and quartz countertops create a perfect blend of style and functionality. With a pot filler, double convection ovens, a 6-burner gas range with a grill, and custom shaker style cabinets, this kitchen is a chef's dream come true. The Butler's pantry features a commercial sink which compliments the new island prep sink and kitchen sink with a great view adds an extra layer of sophistication. Step outside to dual-tiered outdoor spaces that redefine leisure. The upper deck patio offers unparalleled panoramic views—ideal for vibrant sunsets or quiet morning coffee. Descend to the lower deck, a private haven designed for family gatherings, where tranquility and warmth merge seamlessly. Refreshed, yet mature landscaping includes a beautiful water feature, landscape lighting, security lighting and low maintenance design. Natural light floods the interiors through stunning floor to ceiling windows, creating an inviting and warm ambiance. No detail has been overlooked, with freshly painted interior, new waterproof laminate plank flooring, new base and case and remodeled hall bath featuring a custom-built vanity and new tile surround. In 2019, the master suite underwent a lavish transformation, ensuring a retreat of unparalleled comfort and style. Additional perks include fresh exterior paint and a new roof, both completed in 2019, adding aesthetic appeal and long-term value to this already impressive residence. Welcome to a home where every detail is a testament to luxury living—a sanctuary of style, sophistication just minutes from Lake Oroville and the convenience of town.
Location
State CA
County Butte
Interior
Interior Features Breakfast Bar, Breakfast Area, Ceiling Fan(s), Eat-in Kitchen, High Ceilings, Open Floorplan, Pantry, Quartz Counters, Two Story Ceilings, Wired for Sound, All Bedrooms Down, Instant Hot Water, Primary Suite, Utility Room, Walk-In Pantry
Heating Central, Fireplace(s)
Cooling Central Air
Flooring Carpet, Laminate
Fireplaces Type Family Room, Gas
Fireplace Yes
Appliance 6 Burner Stove, Built-In Range, Convection Oven, Double Oven, Dishwasher, Electric Oven, Disposal, Gas Range, Gas Water Heater, Refrigerator, Range Hood, Tankless Water Heater, Dryer, Washer
Laundry Electric Dryer Hookup, Laundry Room, Stacked
Exterior
Garage Spaces 3.0
Garage Description 3.0
Pool None
Community Features Foothills
Utilities Available Electricity Connected, Natural Gas Connected, Water Connected
Amenities Available Other
View Y/N Yes
View Canyon, Neighborhood, Panoramic
Attached Garage Yes
Total Parking Spaces 3
Private Pool No
Building
Lot Description 0-1 Unit/Acre
Story 1
Entry Level Two
Sewer Shared Septic
Water Public
Level or Stories Two
New Construction No
Schools
School District Paradise Unified
Others
HOA Name Hignell
Senior Community No
Tax ID 041620026000
Acceptable Financing Submit
Listing Terms Submit
Financing VA
Special Listing Condition Standard
Read Less
Want to know what your home might be worth? Contact us for a FREE valuation!

Our team is ready to help you sell your home for the highest possible price ASAP

Bought with Erik Tejeda • Better Homes Realty






