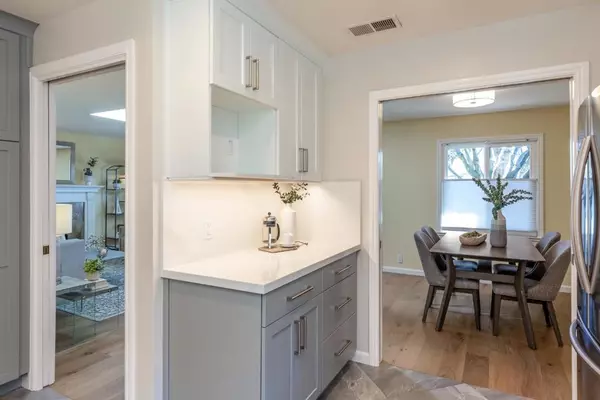$2,450,000
$2,575,000
4.9%For more information regarding the value of a property, please contact us for a free consultation.
1049 Ringwood AVE Menlo Park, CA 94025
4 Beds
2 Baths
1,835 SqFt
Key Details
Sold Price $2,450,000
Property Type Single Family Home
Sub Type Single Family Residence
Listing Status Sold
Purchase Type For Sale
Square Footage 1,835 sqft
Price per Sqft $1,335
MLS Listing ID ML81954487
Sold Date 03/26/24
Bedrooms 4
Full Baths 2
HOA Y/N No
Year Built 1946
Lot Size 5,998 Sqft
Property Description
This inviting home is modern, stylish, remodeled and expanded! Large bedrooms, gorgeous engineered hardwood floors & recessed lighting throughout, and a Wow! kitchen w/quartz counters/backsplash, Italian gas range, sleek stainless appliances, touchless faucet, 2 sinks, and coffee bar. The spacious family room has French doors to the patio, and the formal living room features a bay window, fireplace, and dining alcove. Tucked away, the spacious sweet primary suite has vaulted ceiling, stylish lighting, double organized closets, French door w/garden views, and a generous bath w/vaulted ceilings, skylight, room-for-two shower, dual shower heads, dual vanities. In the guest bath are vaulted ceilings, shower over tub, skylight, linen pantry. Other amenities include Ecobee thermostat, whole house fan, dual pane windows, up-down blinds, solar panels, Level 2 EV charger, whole house fan, vaulted ceilings, double pane windows, plenty of closet space, plenty of natural light. All in a convenient location with desirable schools, close to the park and not far from Downtown Menlo Park. This home is ready and waiting for YOU!
Location
State CA
County San Mateo
Area 699 - Not Defined
Zoning R10008
Interior
Interior Features Walk-In Closet(s)
Heating Central
Cooling Whole House Fan
Flooring Tile, Wood
Fireplaces Type Living Room, Wood Burning
Fireplace Yes
Appliance Dishwasher, Gas Cooktop, Refrigerator, Range Hood, Vented Exhaust Fan
Laundry In Garage
Exterior
Parking Features Electric Vehicle Charging Station(s), Off Street
Garage Spaces 1.0
Garage Description 1.0
View Y/N Yes
View Neighborhood
Roof Type Composition,Shingle
Attached Garage No
Total Parking Spaces 1
Building
Lot Description Level
Story 1
Foundation Concrete Perimeter
Water Public
New Construction No
Schools
Elementary Schools Laurel
Middle Schools Hillview
High Schools Menlo-Atherton
School District Other
Others
Tax ID 062034070
Financing Conventional
Special Listing Condition Standard
Read Less
Want to know what your home might be worth? Contact us for a FREE valuation!

Our team is ready to help you sell your home for the highest possible price ASAP

Bought with Noopur Gupta • eXp Realty of California Inc






