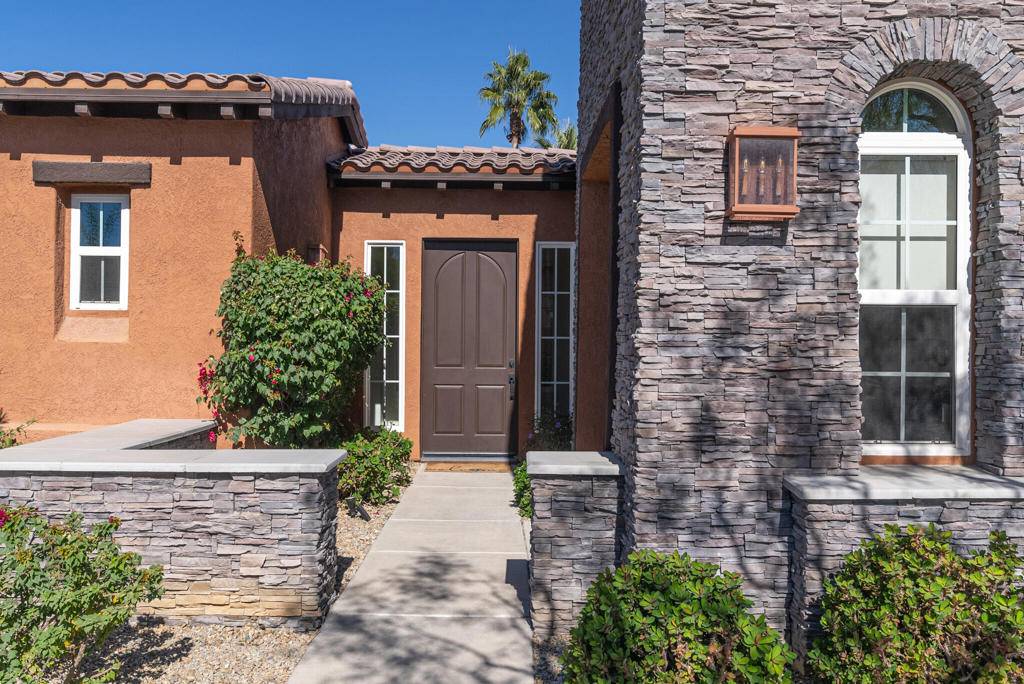$1,030,000
$1,030,000
For more information regarding the value of a property, please contact us for a free consultation.
2 Via Santanella Rancho Mirage, CA 92270
3 Beds
3 Baths
2,391 SqFt
Key Details
Sold Price $1,030,000
Property Type Single Family Home
Sub Type Single Family Residence
Listing Status Sold
Purchase Type For Sale
Square Footage 2,391 sqft
Price per Sqft $430
Subdivision Santo Tomas
MLS Listing ID 219104686PS
Sold Date 03/25/24
Bedrooms 3
Full Baths 3
Condo Fees $350
Construction Status Updated/Remodeled
HOA Fees $350/mo
HOA Y/N Yes
Year Built 2005
Lot Size 10,890 Sqft
Property Sub-Type Single Family Residence
Property Description
Welcome to your desert oasis in the prestigious Santo Tomas community where luxury harmonizes with lakeside tranquility. This home features low-maintenance desert landscape, breathtaking mountain views and unparalleled comfort and elegance. Upon entry you discover a meticulously renovated interior, spacious living areas illuminated by natural light from large windows framing stunning mountain views. The kitchen boasts beautiful countertops and all-new cabinetry and state-of-the-art appliances. Step outside to your private paradise--with a pool and spa surrounded by a garden wall and lush vegetation. Imagine lounging by the water, embraced by the desert's beauty and mountains. Eco friendly upgrades abound, with owned solar and advanced heat pump HVAC systems, and LED lighting throughout with an air-conditioned garage to help ensure a cool space for your vehicles. As a resident of Santo Tomas, enjoy your HOA-included membership in the Mission Hills Country Club, with world-class amenities like a pool, tennis courts, fitness center, croquet, pickle-ball, and a delightful restaurant. Modern design choices create a seamless blend of style, providing the harmonious lifestyle you deserve where luxury, efficiency, and natural beauty converge.
Location
State CA
County Riverside
Area 321 - Rancho Mirage
Interior
Interior Features Breakfast Bar, Coffered Ceiling(s), Separate/Formal Dining Room, High Ceilings, Open Floorplan, Recessed Lighting, All Bedrooms Down, Attic, Dressing Area, Primary Suite, Walk-In Pantry, Walk-In Closet(s)
Heating Central, Forced Air, Heat Pump, Zoned
Cooling Central Air, Gas, Heat Pump, Wall/Window Unit(s), Zoned
Fireplace No
Appliance Convection Oven, Dishwasher, Gas Cooktop, Disposal, Gas Oven, Microwave, Refrigerator, Range Hood, Water Softener, Vented Exhaust Fan, Water Heater
Laundry Laundry Room
Exterior
Parking Features Driveway, Garage, Garage Door Opener
Garage Spaces 2.0
Garage Description 2.0
Fence Block
Pool Above Ground, Gunite, Electric Heat, In Ground, Pebble, Private, Tile, Waterfall
Community Features Gated, Park
Utilities Available Cable Available
Amenities Available Controlled Access, Lake or Pond
View Y/N Yes
View Hills, Lake, Mountain(s), Panoramic, Pool, Water
Roof Type Tile
Porch Concrete, Covered, Deck, Enclosed, Wrap Around
Attached Garage Yes
Total Parking Spaces 2
Private Pool Yes
Building
Lot Description Back Yard, Corner Lot, Drip Irrigation/Bubblers, Landscaped, Near Park, Rectangular Lot, Sprinklers Timer, Sprinkler System
Story 1
Entry Level One
Foundation Slab
Level or Stories One
New Construction No
Construction Status Updated/Remodeled
Others
Senior Community No
Tax ID 673770039
Security Features Prewired,Closed Circuit Camera(s),Gated Community,Key Card Entry
Acceptable Financing Cash, Cash to New Loan, Conventional
Listing Terms Cash, Cash to New Loan, Conventional
Financing Cash
Special Listing Condition Standard
Read Less
Want to know what your home might be worth? Contact us for a FREE valuation!

Our team is ready to help you sell your home for the highest possible price ASAP

Bought with Susan Winters-McIntosh • Equity Union




