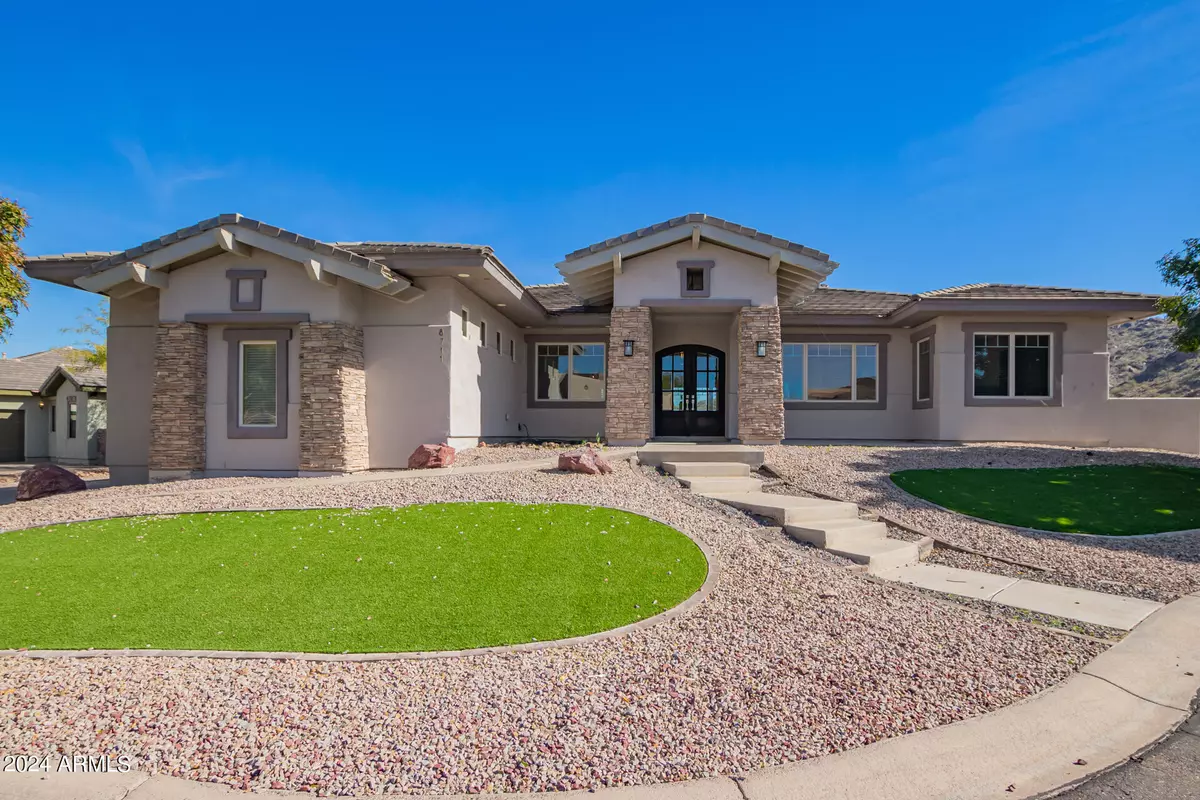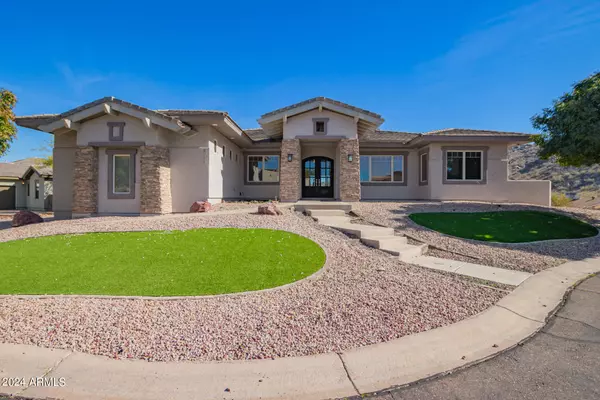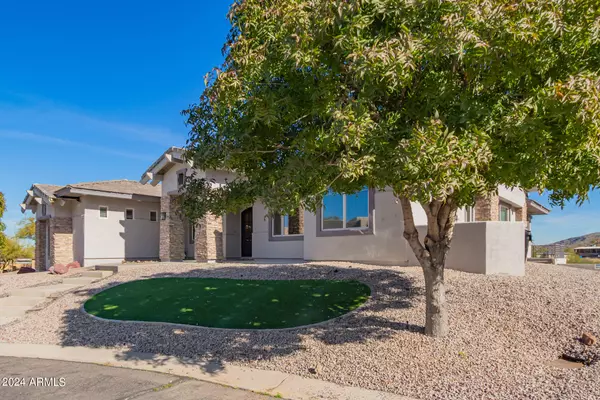$905,000
$925,000
2.2%For more information regarding the value of a property, please contact us for a free consultation.
8711 S 24TH Way Phoenix, AZ 85042
5 Beds
4.5 Baths
4,441 SqFt
Key Details
Sold Price $905,000
Property Type Single Family Home
Sub Type Single Family Residence
Listing Status Sold
Purchase Type For Sale
Square Footage 4,441 sqft
Price per Sqft $203
Subdivision Gilead At South Mountain Replat
MLS Listing ID 6648214
Sold Date 03/15/24
Style Ranch
Bedrooms 5
HOA Y/N Yes
Year Built 2005
Annual Tax Amount $3,349
Tax Year 2023
Lot Size 0.357 Acres
Acres 0.36
Property Sub-Type Single Family Residence
Source Arizona Regional Multiple Listing Service (ARMLS)
Property Description
Your dream home is within reach! Nestled on a peaceful cul-de-sac, this stunning hillside residence boasts a 3-car garage, breathtaking mountain views, elegant stone accents, and a beautifully manicured front yard. The living room features a convenient dry bar and a cozy fireplace. The great room is a masterpiece, boasting high ceilings, a second fireplace, recessed lighting, and rich wood flooring. Have special dinner gatherings in formal dining. The impeccable kitchen is equipped with a sleek granite counters, custom cabinets, high-quality SS appliances, chic pendant lighting, a walk-in pantry, and a two-tier island with a breakfast bar. The main bedroom offers plush carpeting, direct backyard access, a walk-in closet, and an ensuite with dual sinks and a luxurious jetted tub. The downstairs family room has a wet bar, ideal for enjoying quiet evenings. Venture onto the balcony to take in the panoramic views. The backyard features a covered patio, low-maintenance artificial turf, and a sparkling pool, perfect for enjoying sunny days. This gem is a rare find! Make it yours!
Location
State AZ
County Maricopa
Community Gilead At South Mountain Replat
Direction Head south on S 24th St, Turn left onto E Desert Dr, E Desert Dr becomes S 24th Way. The property will be on the left.
Rooms
Other Rooms Great Room, Family Room, BonusGame Room
Basement Walk-Out Access, Finished
Master Bedroom Split
Den/Bedroom Plus 6
Separate Den/Office N
Interior
Interior Features High Speed Internet, Granite Counters, Double Vanity, Breakfast Bar, 9+ Flat Ceilings, Kitchen Island, Full Bth Master Bdrm, Separate Shwr & Tub, Tub with Jets
Heating Natural Gas
Cooling Central Air, Ceiling Fan(s)
Flooring Carpet, Tile, Wood
Fireplaces Type 2 Fireplace, Family Room, Living Room, Gas
Fireplace Yes
Window Features Solar Screens,Dual Pane,Vinyl Frame
Appliance Electric Cooktop, Water Purifier
SPA None
Laundry Wshr/Dry HookUp Only
Exterior
Exterior Feature Balcony, Private Yard
Parking Features Garage Door Opener, Extended Length Garage, Direct Access, Attch'd Gar Cabinets, Over Height Garage, Side Vehicle Entry
Garage Spaces 3.0
Garage Description 3.0
Fence Block, Partial
Pool Play Pool, Fenced, Private
Community Features Gated, Near Bus Stop, Playground, Biking/Walking Path
View City Light View(s), Mountain(s)
Roof Type Tile
Porch Covered Patio(s)
Building
Lot Description Sprinklers In Rear, Sprinklers In Front, Cul-De-Sac, Gravel/Stone Front, Gravel/Stone Back, Synthetic Grass Frnt, Synthetic Grass Back, Auto Timer H2O Front, Auto Timer H2O Back
Story 1
Builder Name Custom
Sewer Public Sewer
Water City Water
Architectural Style Ranch
Structure Type Balcony,Private Yard
New Construction No
Schools
Elementary Schools Kyrene De Las Lomas School
Middle Schools Kyrene Centennial Middle School
High Schools Tempe High School
School District Tempe Union High School District
Others
HOA Name Gilead @ South Mtn
HOA Fee Include Maintenance Grounds,Street Maint
Senior Community No
Tax ID 301-28-105
Ownership Fee Simple
Acceptable Financing Cash, Conventional
Horse Property N
Listing Terms Cash, Conventional
Financing Conventional
Read Less
Want to know what your home might be worth? Contact us for a FREE valuation!

Our team is ready to help you sell your home for the highest possible price ASAP

Copyright 2025 Arizona Regional Multiple Listing Service, Inc. All rights reserved.
Bought with Realty ONE Group





