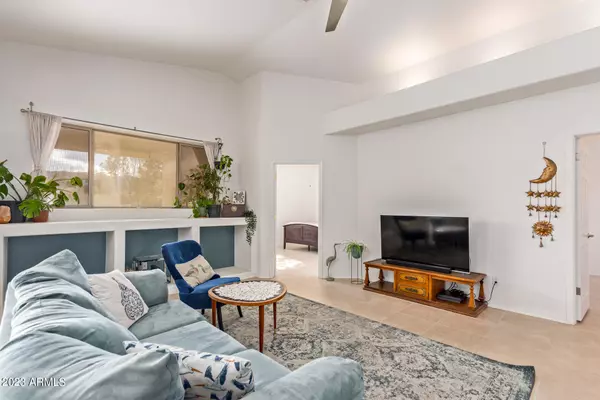$420,000
$444,900
5.6%For more information regarding the value of a property, please contact us for a free consultation.
3219 E FREMONT Road Phoenix, AZ 85042
3 Beds
2 Baths
1,439 SqFt
Key Details
Sold Price $420,000
Property Type Single Family Home
Sub Type Single Family Residence
Listing Status Sold
Purchase Type For Sale
Square Footage 1,439 sqft
Price per Sqft $291
Subdivision Ravenswood Patio Homes
MLS Listing ID 6637594
Sold Date 02/29/24
Style Ranch
Bedrooms 3
HOA Fees $110/mo
HOA Y/N Yes
Year Built 2000
Annual Tax Amount $3,091
Tax Year 2023
Lot Size 4,224 Sqft
Acres 0.1
Property Sub-Type Single Family Residence
Source Arizona Regional Multiple Listing Service (ARMLS)
Property Description
Prepare to be delighted by this single-story residence nestled on the 12th Tee of Raven Golf Club in Phoenix! This 2 bedroom + den is tucked in a small and intimate gated community with full views of the captivating South Mountain! This home displays a lovely curb appeal w/a manicured landscape, a 2-car garage, & a cozy front porch. The immaculate interior boasts an open floor plan accentuated with vaulted ceilings, soothing paint, tile flooring, & an entertainment niche. Recently updated kitchen, providing built-in appliances, wood cabinetry, granite counters, mosaic tile backsplash, a skylight, & a breakfast room for casual dining. The sizable den w/a double-door entry is perfect for a home office or a hobby space! Unwind & enjoy the views out back under the covered patio and low maintenance yard. This gem is the one!
Location
State AZ
County Maricopa
Community Ravenswood Patio Homes
Direction Head east on E Baseline Rd, Turn left onto S 32nd St, Turn right onto E Fremont Rd, and Turn right onto S 32nd Pl-E Fremont Rd. The property is on the right.
Rooms
Other Rooms Great Room
Den/Bedroom Plus 3
Separate Den/Office N
Interior
Interior Features High Speed Internet, Granite Counters, Eat-in Kitchen, Breakfast Bar, No Interior Steps, Vaulted Ceiling(s), Pantry, 3/4 Bath Master Bdrm
Heating Electric
Cooling Central Air, Ceiling Fan(s)
Flooring Tile
Fireplaces Type None
Fireplace No
Window Features Skylight(s)
SPA None
Exterior
Parking Features Garage Door Opener, Direct Access
Garage Spaces 2.0
Garage Description 2.0
Fence Block, Wrought Iron
Pool None
Community Features Golf, Gated, Community Spa, Community Pool, Biking/Walking Path
View Mountain(s)
Roof Type Tile
Porch Covered Patio(s)
Building
Lot Description Desert Front, On Golf Course, Synthetic Grass Back
Story 1
Builder Name Odyssey
Sewer Public Sewer
Water City Water
Architectural Style Ranch
New Construction No
Schools
Elementary Schools Cloves C Campbell Sr Elementary School
Middle Schools Cloves C Campbell Sr Elementary School
High Schools South Mountain High School
School District Phoenix Union High School District
Others
HOA Name Ravenswood
HOA Fee Include Maintenance Grounds
Senior Community No
Tax ID 122-97-164
Ownership Fee Simple
Acceptable Financing Cash, Conventional, FHA, VA Loan
Horse Property N
Listing Terms Cash, Conventional, FHA, VA Loan
Financing Cash
Read Less
Want to know what your home might be worth? Contact us for a FREE valuation!

Our team is ready to help you sell your home for the highest possible price ASAP

Copyright 2025 Arizona Regional Multiple Listing Service, Inc. All rights reserved.
Bought with HomeSmart





