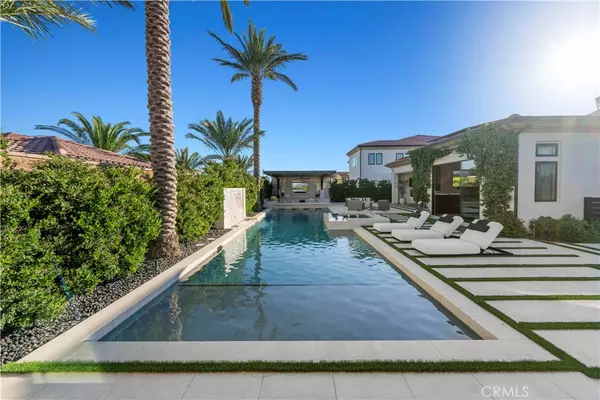$3,696,300
$3,990,000
7.4%For more information regarding the value of a property, please contact us for a free consultation.
11038 Arroyo CT Chatsworth, CA 91311
4 Beds
6 Baths
6,181 SqFt
Key Details
Sold Price $3,696,300
Property Type Single Family Home
Sub Type Single Family Residence
Listing Status Sold
Purchase Type For Sale
Square Footage 6,181 sqft
Price per Sqft $598
MLS Listing ID SR23169567
Sold Date 02/28/24
Bedrooms 4
Full Baths 4
Half Baths 2
HOA Fees $500/mo
HOA Y/N Yes
Year Built 2020
Lot Size 0.402 Acres
Acres 0.4018
Property Description
Modern Elegance Meets California Comfort in Chatsworth. Welcome to the epitome of contemporary luxury living in the heart of Chatsworth, California. This stunning newer construction home seamlessly blends modern aesthetics with the relaxed comfort of California living. Situated in the guard gated and desirable neighborhood Canyon Oaks. This residence offers the perfect balance of tranquility and convenience. The home boasts a captivating contemporary design, featuring clean lines, large windows, and a sleek façade that immediately catches the eye. Step inside to discover a spacious and open floor plan, filled with natural light. High ceilings and expansive living areas create an inviting atmosphere that's perfect for entertaining or relaxing with family. The state-of-the-art kitchen is a chef's dream, equipped with top-of-the-line stainless steel appliances, custom cabinetry, and a generous island. The primary bedroom suite is a sanctuary of comfort and style, with a spa-like en-suite bathroom and a walk-in closet. Additional bedrooms are generously sized, offering versatility for guests, a home office, or a growing family. Step outside to a meticulously landscaped backyard oasis. Enjoy al fresco dining on the spacious patio, relax in the sunshine by the pool, or cozy up by the fire pit on cool California evenings. The ADU features a bathroom and plenty space. This home is equipped with cutting-edge smart home technology, allowing you to control lighting, security, climate, and more with ease. Chatsworth is known for its excellent schools, parks, and vibrant community. You'll also have easy access to shopping, dining, and major freeways for a seamless commute. This home has been upgraded with many features, offering the peace of mind that comes with modern construction, energy efficiency, and the latest in design trends. A spacious two-car garage provides ample space for parking and storage. Nestled in a quiet, tree-lined street, this property offers a serene escape from the hustle and bustle of the city. Don't miss the opportunity to make this exceptional newer construction home in Chatsworth, California, your own. Experience the perfect blend of modern luxury and Southern California living. Schedule a viewing today and discover your dream home! Enjoy easy move-in with seller financing or rate buy-down's being offered!
Location
State CA
County Los Angeles
Area Cht - Chatsworth
Zoning LARA
Rooms
Other Rooms Cabana
Main Level Bedrooms 2
Ensuite Laundry Laundry Room
Interior
Interior Features Beamed Ceilings, Built-in Features, Balcony, Ceiling Fan(s), High Ceilings, Open Floorplan, Quartz Counters, Recessed Lighting, Smart Home, Two Story Ceilings, Bar, Wired for Sound, Bedroom on Main Level, Loft, Main Level Primary, Walk-In Pantry, Walk-In Closet(s)
Laundry Location Laundry Room
Heating Central
Cooling Central Air
Flooring Wood
Fireplaces Type Living Room, Primary Bedroom
Fireplace Yes
Appliance Built-In Range, ENERGY STAR Qualified Appliances, ENERGY STAR Qualified Water Heater, Water Heater
Laundry Laundry Room
Exterior
Garage Spaces 2.0
Garage Description 2.0
Pool Heated, Infinity, In Ground, Private
Community Features Suburban
Amenities Available Controlled Access, Guard, Security
View Y/N Yes
View Canyon
Roof Type Tile
Attached Garage Yes
Total Parking Spaces 2
Private Pool Yes
Building
Lot Description Cul-De-Sac
Story 2
Entry Level Two
Sewer Public Sewer
Water Public
Architectural Style Contemporary
Level or Stories Two
Additional Building Cabana
New Construction No
Schools
School District Los Angeles Unified
Others
HOA Name Ross Morgan
Senior Community No
Tax ID 2708028018
Acceptable Financing Cash to Existing Loan
Listing Terms Cash to Existing Loan
Financing Cash to New Loan
Special Listing Condition Standard
Read Less
Want to know what your home might be worth? Contact us for a FREE valuation!

Our team is ready to help you sell your home for the highest possible price ASAP

Bought with Barrington Malcolm • The Agency






