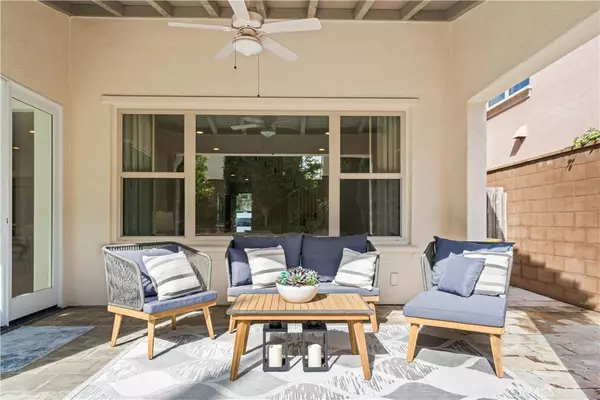$2,870,000
$2,800,000
2.5%For more information regarding the value of a property, please contact us for a free consultation.
34 Mapleton Irvine, CA 92620
4 Beds
4 Baths
2,858 SqFt
Key Details
Sold Price $2,870,000
Property Type Single Family Home
Sub Type Single Family Residence
Listing Status Sold
Purchase Type For Sale
Square Footage 2,858 sqft
Price per Sqft $1,004
Subdivision ,San Marino
MLS Listing ID OC24024116
Sold Date 02/28/24
Bedrooms 4
Full Baths 4
HOA Fees $140/mo
HOA Y/N Yes
Year Built 2012
Lot Size 5,262 Sqft
Acres 0.1208
Property Description
Beautifully upgraded home nestled in the sought-after San Marino neighborhood within the picturesque Village of Woodbury. Rarely found, this stunning open floor plan boasts four suites, including one conveniently located on the main floor. Positioned to capture abundant natural light, this northwest-facing residence exudes spaciousness, enhancing its 2858 square feet with wooden flooring on both 1st and 2nd floor. The luxury kitchen is a chef's dream, featuring exquisite granite countertops with full backsplash, a substantial gourmet center island with ample circular seating, an upgraded 6-burner gas cooktop with grill, double ovens, charming glass cabinets, and stainless steel appliances. Elegant touches abound throughout the home, from the pre-wired sound system in the living room to the recessed lighting, crown molding, custom window treatments, and custom paint. Additional highlights include dual tankless water heaters, a water purifier in the kitchen, and a water softener system servicing the entire home. Professionally landscaped front and back yards beckon outdoor enjoyment, complemented by a California room and built-in sink. With over $100K invested in upgrades, this residence is a true gem. Conveniently situated adjacent to the community pool, spa, and playground, residents also benefit from access to incredible association amenities, including 16 parks, 7 pools and spas, and various sports fields. Shopping, freeways, Woodbury Town Center, and top-rated schools are all within easy reach, making this home a perfect blend of luxury and convenience.
Location
State CA
County Orange
Area Wd - Woodbury
Rooms
Main Level Bedrooms 1
Ensuite Laundry Washer Hookup, Gas Dryer Hookup, Upper Level
Interior
Interior Features Breakfast Bar, Crown Molding, Separate/Formal Dining Room, Open Floorplan, Wired for Sound, Bedroom on Main Level, Primary Suite, Walk-In Pantry, Walk-In Closet(s)
Laundry Location Washer Hookup,Gas Dryer Hookup,Upper Level
Heating Central, Forced Air, Fireplace(s)
Cooling Central Air
Flooring Carpet, Tile, Wood
Fireplaces Type Gas, Great Room
Fireplace Yes
Appliance 6 Burner Stove, Convection Oven, Dishwasher, Exhaust Fan, Gas Cooktop, Disposal, Microwave, Range Hood, Water Softener, Water Heater
Laundry Washer Hookup, Gas Dryer Hookup, Upper Level
Exterior
Garage Direct Access, Door-Single, Driveway, Garage Faces Front, Garage
Garage Spaces 2.0
Garage Description 2.0
Pool Community, Association
Community Features Storm Drain(s), Street Lights, Sidewalks, Pool
Utilities Available Cable Available, Electricity Connected, Natural Gas Connected, Phone Available, Sewer Available, Water Connected
Amenities Available Clubhouse, Sport Court, Dog Park, Fire Pit, Outdoor Cooking Area, Other Courts, Barbecue, Picnic Area, Playground, Pool, Spa/Hot Tub, Tennis Court(s)
View Y/N Yes
View Neighborhood
Parking Type Direct Access, Door-Single, Driveway, Garage Faces Front, Garage
Attached Garage Yes
Total Parking Spaces 2
Private Pool No
Building
Lot Description Back Yard, Front Yard, Landscaped, Sprinkler System, Yard
Story 2
Entry Level Two
Sewer Public Sewer
Water Public
Level or Stories Two
New Construction No
Schools
School District Irvine Unified
Others
HOA Name Woodbury
Senior Community No
Tax ID 55138470
Acceptable Financing Cash, Cash to New Loan
Listing Terms Cash, Cash to New Loan
Financing Cash
Special Listing Condition Standard
Read Less
Want to know what your home might be worth? Contact us for a FREE valuation!

Our team is ready to help you sell your home for the highest possible price ASAP

Bought with Larry Xiong • MF Realty






