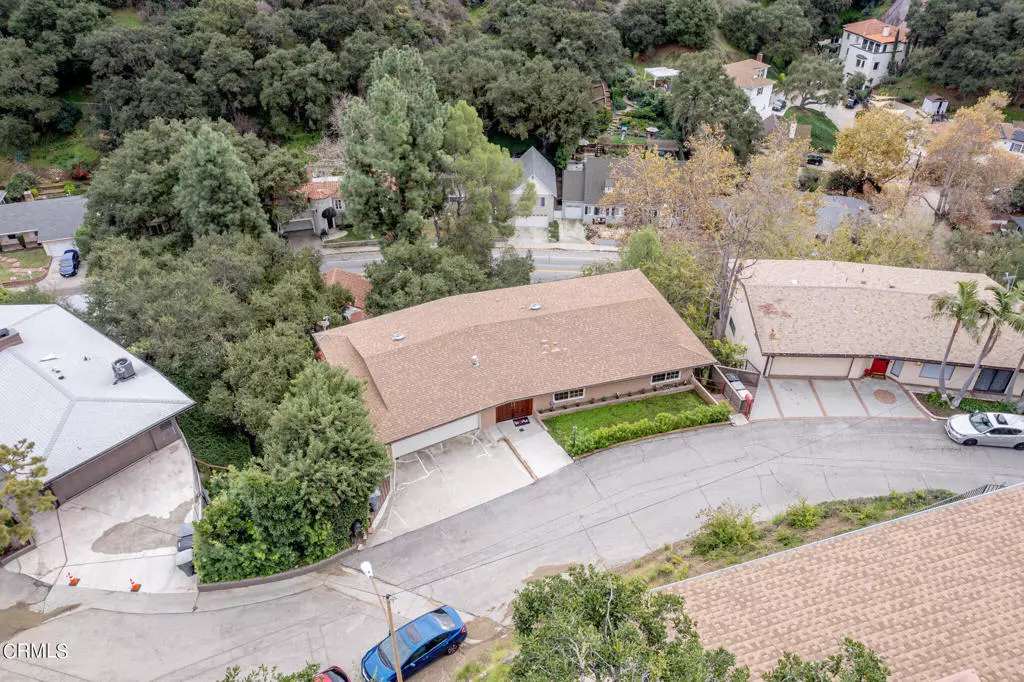$1,500,000
$1,600,000
6.3%For more information regarding the value of a property, please contact us for a free consultation.
2520 St Andrews DR Glendale, CA 91206
3 Beds
3 Baths
2,798 SqFt
Key Details
Sold Price $1,500,000
Property Type Single Family Home
Sub Type Single Family Residence
Listing Status Sold
Purchase Type For Sale
Square Footage 2,798 sqft
Price per Sqft $536
MLS Listing ID P1-16088
Sold Date 02/28/24
Bedrooms 3
Full Baths 2
Three Quarter Bath 1
Construction Status Updated/Remodeled,Turnkey
HOA Y/N No
Year Built 1964
Lot Size 6,895 Sqft
Property Description
GREAT ADU POTENTIAL!Welcome to 2520 Saint Andrews Drive, a stunning 3 bedroom, 3 bathroom home nestled in the enchanting Chevy Chase Canyon of Glendale. Perched in the hills, this residence boasts captivating canyon views, providing a serene and picturesque backdrop for comfortable living.Spanning 2,798 square feet of meticulously maintained living space on a generous 6,897 square foot lot, this home offers ample space for all your living and entertaining needs. As you approach, the charming facade invites you into a haven of comfort and style.One unique feature of this property is the potential of the downstairs area below the home. Although not yet built out, it offers a concrete pad and existing lighting, presenting an exciting opportunity for additional living space, an accessory dwelling unit (ADU), or other creative uses (buyer to check with city as to what can/cannot be done). The home also has brand new A/C and Heating units to ensure the home stays comfortable and cool in the summer months, yet warm and cozy in the winter.The backyard has been thoughtfully terraced, catering to those with a green thumb or a passion for gardening. This terraced design not only adds aesthetic appeal but also provides an ideal space for cultivating plants, flowers, or creating your own private outdoor oasis.The residence includes an attached 2-car garage, ensuring convenience and easy access. Inside, the home features two primary bedrooms with attached bathrooms, offering flexibility and comfort for both residents and guests. The main primary bedroom further impresses with a spacious walk-in closet, providing ample storage and a touch of luxury.While residing in this home, you'll enjoy the feeling of escaping the city life, yet you'll be just a stone's throw away from downtown LA. With downtown Glendale, Old Town Pasadena, Burbank, and La Canada/Flintridge all within close proximity, you'll have easy access to a myriad of dining, shopping, and entertainment options.Experience the best of both worlds at 2520 Saint Andrews Drive - a haven in the hills that offers a peaceful retreat while keeping the vibrant heartbeat of the city within reach. Welcome home to Chevy Chase Canyon living at its finest.
Location
State CA
County Los Angeles
Area 624 - Glendale-Chevy Chase/E. Glenoaks
Zoning GLR1R
Rooms
Basement Unfinished
Interior
Interior Features Breakfast Bar, Living Room Deck Attached, Open Floorplan, Pantry, Tile Counters, All Bedrooms Down, Multiple Primary Suites, Walk-In Pantry, Walk-In Closet(s)
Heating Central
Cooling Central Air
Fireplaces Type None
Fireplace No
Appliance Dishwasher, Gas Oven, Gas Range, Gas Water Heater, Microwave, Refrigerator, Range Hood
Laundry Washer Hookup, Gas Dryer Hookup, Inside, Laundry Room
Exterior
Exterior Feature Lighting, Rain Gutters
Garage Direct Access, Driveway Level, Driveway, Garage Faces Front, Garage, Off Street
Garage Spaces 2.0
Garage Description 2.0
Fence None
Pool None
Community Features Biking, Foothills, Mountainous, Park, Street Lights
Utilities Available Electricity Connected, Natural Gas Connected, Sewer Connected, Water Connected
View Y/N Yes
View Canyon, Mountain(s)
Roof Type Composition
Accessibility Parking, Accessible Doors
Porch None
Attached Garage Yes
Total Parking Spaces 4
Private Pool No
Building
Lot Description Sloped Down, Front Yard, Sprinklers In Front, Lawn, Landscaped, Sprinklers Timer, Sprinkler System
Story 2
Entry Level Two
Foundation Pillar/Post/Pier
Sewer Public Sewer
Water Public
Architectural Style Contemporary
Level or Stories Two
Construction Status Updated/Remodeled,Turnkey
Others
Senior Community No
Tax ID 5663012013
Security Features Security System,Carbon Monoxide Detector(s),Smoke Detector(s)
Acceptable Financing Cash, Cash to New Loan, Conventional, FHA
Listing Terms Cash, Cash to New Loan, Conventional, FHA
Financing Cash
Special Listing Condition Standard
Read Less
Want to know what your home might be worth? Contact us for a FREE valuation!

Our team is ready to help you sell your home for the highest possible price ASAP

Bought with Fiona Zheng • eXp Realty of Greater Los Angeles, Inc.


