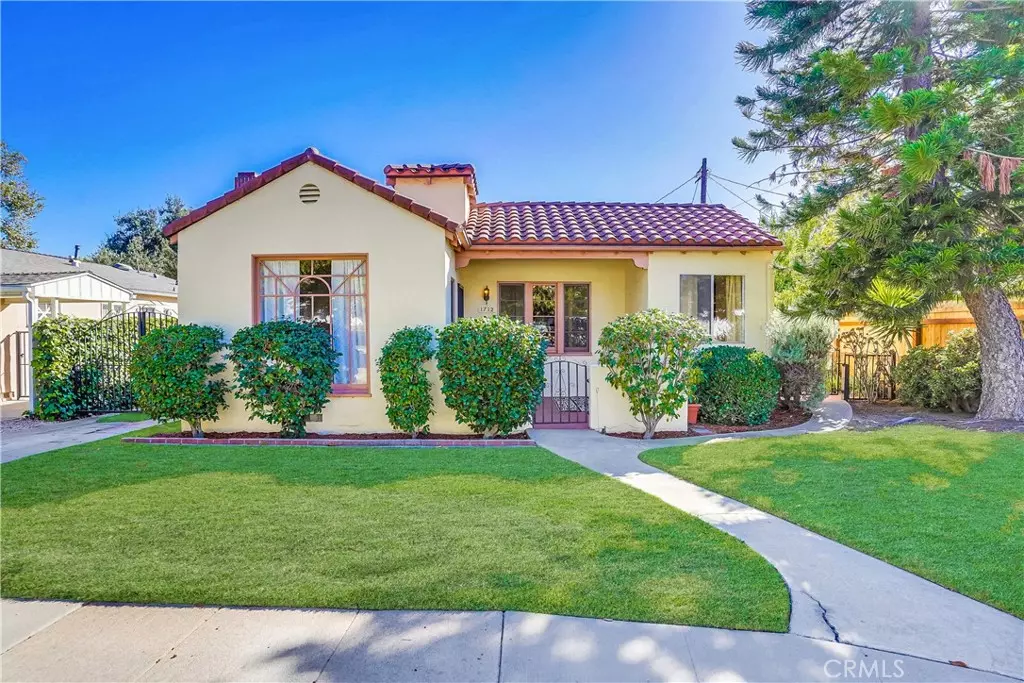$1,200,000
$1,200,000
For more information regarding the value of a property, please contact us for a free consultation.
1712 Glorietta AVE Glendale, CA 91208
3 Beds
2 Baths
1,246 SqFt
Key Details
Sold Price $1,200,000
Property Type Single Family Home
Sub Type Single Family Residence
Listing Status Sold
Purchase Type For Sale
Square Footage 1,246 sqft
Price per Sqft $963
MLS Listing ID SR23207487
Sold Date 01/26/24
Bedrooms 3
Full Baths 1
Half Baths 1
HOA Y/N No
Year Built 1931
Lot Size 7,758 Sqft
Lot Dimensions Assessor
Property Description
Situated on an expansive lot in highly coveted Verdugo Woodlands, rests this Spanish Jewel. Built in 1931, you’ll immediately be taken in by the character rich architectural details. Enter the intimate, gated front courtyard, and walk past the stately speakeasy door where you’ll be enchanted as the sunlight dances through the numerous picture windows - flooding the spacious interior with natural light. The fabulous living room is adorned by a stylish barrel ceiling, gleaming hardwood floors, and a decorative fireplace with Batchelder tiles which takes center stage. Step up archway flows seamlessly into dining room ornamented by vintage crystal chandelier. A center hallway connects, three sizeable bedrooms flanked by natural wood floors, vintage windows, and deep closets. The Art deco inspired bathroom with soaking tub and arched shower cove defines old Hollywood glamour. The galley kitchen with garden window, nostalgic O’Keeffe & Merritt appliances and breakfast area. The Laundry room holds a large pantry and secret opening into a walkdown California utility basement. A true highlight of the home is the outdoor space with it’s sprawling grounds, open-air entertainment patio, park size yard and plenty of room for swimmer’s pool. The oversized detached garage, potential ADU conversion for extended family (buyer to verify with city municipal). Endless possibility to create the Home of your Dreams… Just a short stroll to Glorietta Park, Chic boutiques, Culinary restaurants, Old Town Montrose Village, Farmers Market, Oakmont Country Club, Countless community events. Award-Winning Glendale School District. “ Truly California Living at Best”.
Location
State CA
County Los Angeles
Area 627 - Rossmoyne & Verdu Woodlands
Zoning GLR1YY
Rooms
Other Rooms Storage
Basement Unfinished, Utility
Main Level Bedrooms 1
Interior
Interior Features Breakfast Area, Ceiling Fan(s), Separate/Formal Dining Room, Pantry, Storage, All Bedrooms Down, Attic, Bedroom on Main Level, Walk-In Pantry
Heating Natural Gas
Cooling Wall/Window Unit(s)
Flooring Vinyl, Wood
Fireplaces Type Decorative, Living Room, Wood Burning
Fireplace Yes
Appliance Dishwasher, Gas Cooktop, Disposal, Gas Oven, Water Heater
Laundry Inside, Laundry Room
Exterior
Exterior Feature Awning(s)
Garage Driveway, Garage, Off Street, Oversized, Private, Workshop in Garage
Garage Spaces 2.0
Garage Description 2.0
Fence Block, Wood, Wrought Iron
Pool None
Community Features Foothills, Sidewalks, Park
Utilities Available Electricity Connected, Natural Gas Connected, Phone Available, Sewer Connected, Water Connected
View Y/N Yes
View Hills, Mountain(s)
Roof Type Spanish Tile
Porch Rear Porch, Concrete, Front Porch, Open, Patio, Porch
Attached Garage No
Total Parking Spaces 2
Private Pool No
Building
Lot Description Back Yard, Front Yard, Lawn, Near Park, Walkstreet, Yard
Story 1
Entry Level One
Foundation Raised
Sewer Public Sewer
Water Public
Architectural Style Spanish
Level or Stories One
Additional Building Storage
New Construction No
Schools
School District Glendale Unified
Others
Senior Community No
Tax ID 5653007006
Security Features Carbon Monoxide Detector(s),Smoke Detector(s)
Acceptable Financing Cash, Cash to New Loan, Conventional
Listing Terms Cash, Cash to New Loan, Conventional
Financing Conventional
Special Listing Condition Trust
Read Less
Want to know what your home might be worth? Contact us for a FREE valuation!

Our team is ready to help you sell your home for the highest possible price ASAP

Bought with Arnak Danielian • Coldwell Banker Hallmark Realty






