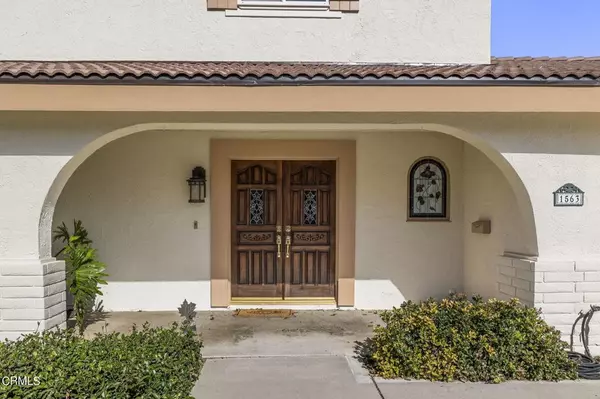$989,000
$949,999
4.1%For more information regarding the value of a property, please contact us for a free consultation.
1563 Cipres CT Camarillo, CA 93010
4 Beds
3 Baths
2,366 SqFt
Key Details
Sold Price $989,000
Property Type Single Family Home
Sub Type Single Family Residence
Listing Status Sold
Purchase Type For Sale
Square Footage 2,366 sqft
Price per Sqft $418
MLS Listing ID V1-20967
Sold Date 01/18/24
Bedrooms 4
Full Baths 2
Half Baths 1
HOA Y/N No
Year Built 1971
Lot Size 6,969 Sqft
Property Description
As you step inside, be greeted by the stylish new tile gracing the kitchen and entryway, leading you into the heart of the home. The kitchen, recently updated, is a culinary enthusiast's dream, boasting modern appliances and ample space for cooking and entertaining.The primary bedroom is a serene haven, featuring a generous walk-in closet and an elegantly remodeled en-suite shower, providing a luxurious retreat. Crown molding throughout the living room, dining room, family room, and primary bedroom adds a touch of sophistication and charm.Outside, the property dazzles with a lush backyard, the centerpiece of the outdoor space is the inviting pool, equipped with a new, energy-efficient variable speed pump.Freshly painted, the home's exterior is both welcoming and durable, complemented by a recently installed new roof. Enjoy the comfort of a cool, climate-controlled environment with the newly installed air conditioning system. Rest easy knowing that a thorough termite inspection has been completed, with all issues resolved.Additional upgrades include a new garage door with an automatic opener, double pane windows for enhanced insulation and noise reduction, and a sense of security and convenience.Embrace the opportunity to own this magnificent Camarillo home, where elegance, functionality, and natural beauty come together in a highly desirable location.
Location
State CA
County Ventura
Area Vc41 - Camarillo Central
Building/Complex Name Community Center
Interior
Interior Features Walk-In Closet(s)
Heating Central
Cooling Central Air
Flooring Carpet, Tile
Fireplaces Type Gas
Fireplace Yes
Appliance Double Oven, Dishwasher, Gas Cooktop
Laundry Inside
Exterior
Garage Driveway, On Street
Garage Spaces 2.0
Garage Description 2.0
Fence Wood
Pool In Ground
Community Features Biking, Curbs, Park
View Y/N No
View None
Attached Garage Yes
Total Parking Spaces 2
Private Pool Yes
Building
Lot Description Yard
Story 2
Entry Level Two
Sewer Public Sewer
Water Public
Level or Stories Two
Others
Senior Community No
Tax ID 1650332035
Acceptable Financing Cash, Conventional
Listing Terms Cash, Conventional
Financing Conventional
Special Listing Condition Standard
Read Less
Want to know what your home might be worth? Contact us for a FREE valuation!

Our team is ready to help you sell your home for the highest possible price ASAP

Bought with Alicia Jimenez • Realty ONE Group Summit






