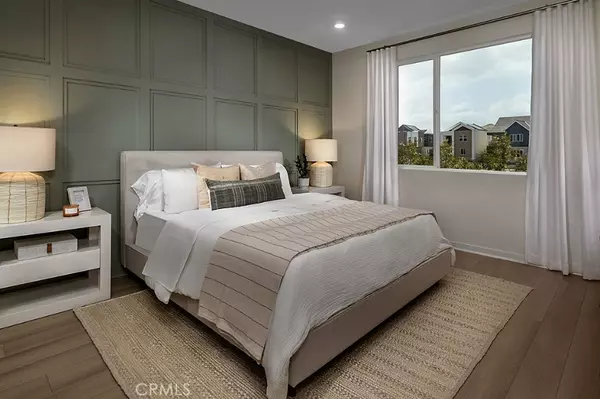$710,524
$703,815
1.0%For more information regarding the value of a property, please contact us for a free consultation.
27576 Sanctuary CT Valencia, CA 91381
3 Beds
4 Baths
1,982 SqFt
Key Details
Sold Price $710,524
Property Type Condo
Sub Type Condominium
Listing Status Sold
Purchase Type For Sale
Square Footage 1,982 sqft
Price per Sqft $358
Subdivision Crimson (Crim5P)
MLS Listing ID SR23147702
Sold Date 03/25/24
Bedrooms 3
Full Baths 3
Half Baths 1
Condo Fees $498
HOA Fees $498/mo
HOA Y/N Yes
Year Built 2023
Property Description
Welcome to this stunning new construction home that offers modern elegance and an open floor plan perfect for entertaining. The spacious great room and 9-ft. ceilings on the first floor create a welcoming atmosphere, while the vinyl plank flooring adds a touch of sophistication throughout.
The heart of this home lies in its modern kitchen, boasting 36-in. upper cabinets, dovetail soft-close cabinets and drawers, quartz countertops, and high-end Whirlpool® appliances. Cooking and hosting have never been so enjoyable.
Escape to the primary suite, where you'll find an oversized closet and a luxurious connecting bath. The bath features a tub, separate shower, dual-sink vanity, and an enclosed water closet for ultimate privacy and convenience.
This home goes above and beyond with its ENERGY STAR® certification, ensuring energy efficiency and cost savings for you. With a gas water heater and smart thermostat, you'll enjoy comfort and convenience while minimizing environmental impact.
Don't miss the opportunity to own this beautiful new construction home that combines style, functionality, and sustainability. Schedule a tour today and experience the epitome of modern living.
Location
State CA
County Los Angeles
Area Fptv - Fivepoint Valencia
Interior
Interior Features High Ceilings, Multiple Staircases, Open Floorplan, Pantry, Quartz Counters, Recessed Lighting, Primary Suite, Walk-In Pantry, Walk-In Closet(s)
Heating Central
Cooling Central Air
Flooring See Remarks, Vinyl
Fireplaces Type None
Fireplace No
Appliance Dishwasher, Electric Oven, Gas Cooktop, Microwave, Tankless Water Heater
Laundry Inside, Laundry Room, Upper Level
Exterior
Garage Garage, Garage Door Opener, Garage Faces Rear
Garage Spaces 2.0
Garage Description 2.0
Pool Private, Association
Community Features Street Lights
Amenities Available Clubhouse, Playground, Pool
View Y/N No
View None
Attached Garage Yes
Total Parking Spaces 2
Private Pool Yes
Building
Story 3
Entry Level Three Or More
Sewer Public Sewer
Water Public
Level or Stories Three Or More
New Construction Yes
Schools
School District William S. Hart Union
Others
HOA Name First Service Residential
Senior Community No
Acceptable Financing Cash, Conventional, 1031 Exchange, FHA, VA Loan
Green/Energy Cert Solar
Listing Terms Cash, Conventional, 1031 Exchange, FHA, VA Loan
Financing Conventional,Contract
Special Listing Condition Standard
Read Less
Want to know what your home might be worth? Contact us for a FREE valuation!

Our team is ready to help you sell your home for the highest possible price ASAP

Bought with NONE NONE • None MRML






