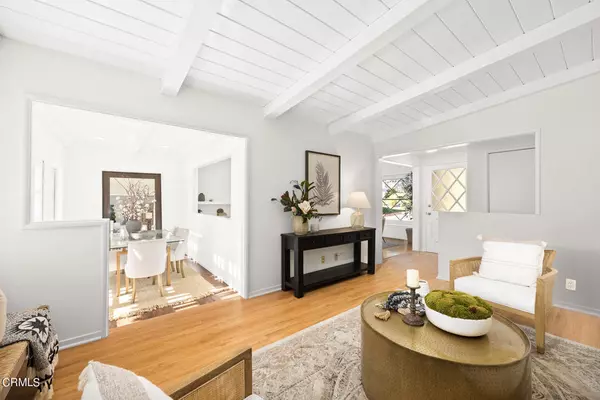$1,375,000
$1,325,000
3.8%For more information regarding the value of a property, please contact us for a free consultation.
3934 Community AVE Glendale, CA 91214
3 Beds
2 Baths
1,653 SqFt
Key Details
Sold Price $1,375,000
Property Type Single Family Home
Sub Type Single Family Residence
Listing Status Sold
Purchase Type For Sale
Square Footage 1,653 sqft
Price per Sqft $831
MLS Listing ID P1-15748
Sold Date 01/02/24
Bedrooms 3
Full Baths 1
Three Quarter Bath 1
HOA Y/N No
Year Built 1959
Lot Size 6,202 Sqft
Property Description
Welcome to this stunning home nestled in the desirable Crescenta Highlands neighborhood of Glendale. With its picturesque views of the mountains and foothills, this property offers a serene and peaceful retreat for its lucky new owners. As you step inside, you will immediately notice the spaciousness and abundance of natural light that fills the home. The interior features three generously sized bedrooms, providing ample space for rest and relaxation. The updated kitchen boasts modern appliances, sleek newer countertops, and plenty of storage space. The dining area is perfect for hosting intimate gatherings or enjoying family meals. The living room is a true focal point of the home, with its cozy fireplace and large picture window that frame the breathtaking views outside. Imagine cozying up by the fireplace on chilly evenings or simply unwinding with a book while soaking in the beauty of nature. Additionally, this home offers a versatile family room that can be transformed into a media room, or even a play area. The built-ins throughout the home provide both functionality and charm, offering convenient storage solutions for all your needs. Step outside and discover the enchanting outdoor spaces that this property has to offer. Whether you prefer to entertain guests on one of the two patios or let your children play in the lush grass area, there's something for everyone to enjoy. Located in the Crescenta Highlands neighborhood, this home is surrounded by an array of amenities and conveniences. From local parks and hiking trails to shopping centers and dining options, everything you need is just a short drive away. Don't miss the opportunity to make this Crescenta Highlands gem your own. Schedule a private showing today and experience the beauty and tranquility this home has to offer.
Location
State CA
County Los Angeles
Area 635 - La Crescenta/Glendale Montrose & Annex
Interior
Interior Features Beamed Ceilings, Built-in Features, Separate/Formal Dining Room, High Ceilings, Quartz Counters, Recessed Lighting, Storage, Tile Counters, Wood Product Walls, Galley Kitchen
Heating Forced Air
Cooling Central Air
Flooring Laminate, Tile, Wood
Fireplaces Type Gas Starter, Living Room
Fireplace Yes
Appliance Dishwasher, Free-Standing Range, Gas Range, Refrigerator, Range Hood, Water Heater, Dryer, Washer
Laundry Inside, Laundry Room
Exterior
Garage Door-Single, Driveway, Garage, One Space, Side By Side, Storage
Garage Spaces 2.0
Garage Description 2.0
Fence Wood
Pool None
Community Features Curbs, Foothills, Street Lights, Suburban
Utilities Available Electricity Connected, Sewer Connected, Water Connected
View Y/N Yes
View Mountain(s), Trees/Woods
Roof Type Composition
Porch Concrete, Deck, Open, Patio
Attached Garage Yes
Total Parking Spaces 2
Private Pool No
Building
Lot Description Lawn, Sprinkler System
Faces North
Story 1
Entry Level One
Foundation Raised
Sewer Public Sewer
Water Public
Architectural Style Ranch, Patio Home
Level or Stories One
Others
Senior Community No
Tax ID 5604008026
Security Features Carbon Monoxide Detector(s),Smoke Detector(s)
Acceptable Financing Cash, Cash to New Loan
Listing Terms Cash, Cash to New Loan
Financing Cash to New Loan
Special Listing Condition Standard, Trust
Read Less
Want to know what your home might be worth? Contact us for a FREE valuation!

Our team is ready to help you sell your home for the highest possible price ASAP

Bought with Oshin Karami • REMAX OPTIMA






