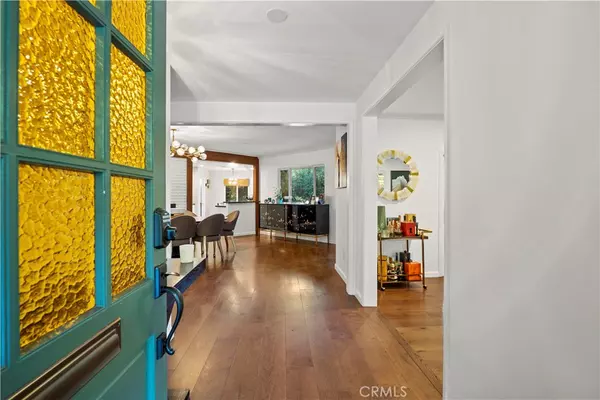$1,413,000
$1,399,000
1.0%For more information regarding the value of a property, please contact us for a free consultation.
220 Sleepy Hollow TER Glendale, CA 91206
3 Beds
2 Baths
1,828 SqFt
Key Details
Sold Price $1,413,000
Property Type Single Family Home
Sub Type Single Family Residence
Listing Status Sold
Purchase Type For Sale
Square Footage 1,828 sqft
Price per Sqft $772
MLS Listing ID GD23202134
Sold Date 12/20/23
Bedrooms 3
Full Baths 2
HOA Y/N No
Year Built 1963
Lot Size 8,058 Sqft
Property Description
Quietly tucked away with admirable charm and character is one of the most alluring homes in highly sought after Glenoaks Canyon. This single story 3BD/2BA Traditional embodies the perfect floorpan with an array of original details. The formal entry is adjacent to the living room highlighting an enclosed patio and brick fireplace. Both the intimate dining room and kitchen are the focal point of the home while the dining room offers its own fireplace. The eat-in Chef’s kitchen highlights a nook, stainless appliances, and an abundance of storage space. Natural light envelopes nearly every corner of the interior, most notably off the living, dining, and bedroom areas. The Master Suite has been tastefully finished with imported Herringbone Carrara, designer fixtures and a his & hers walk in closet. The hardscaped rear yard can be accessed from almost every part of the home and is surrounded by mature greenery, creating a zen-like atmosphere. The attached 2 Car Garage offers plenty of storage. In addition to the rear yard, the property highlights a gated side yard perfect for outdoor entertainment. Glenoaks Canyon offers many hiking trails, the Scholl Canyon Golf Course, and Tennis Courts along with one of the best elementary schools citywide, Glenoaks Elementary. Here’s your chance on this iconic home in an exceptional area of Glendale.
Location
State CA
County Los Angeles
Area 624 - Glendale-Chevy Chase/E. Glenoaks
Zoning GLR1YY
Rooms
Main Level Bedrooms 3
Interior
Interior Features Walk-In Closet(s)
Heating Central
Cooling Central Air
Fireplaces Type Dining Room, Living Room
Fireplace Yes
Laundry Washer Hookup, Gas Dryer Hookup, Inside, In Kitchen
Exterior
Garage Spaces 2.0
Garage Description 2.0
Pool None
Community Features Suburban
View Y/N Yes
View Peek-A-Boo
Attached Garage Yes
Total Parking Spaces 2
Private Pool No
Building
Lot Description Sprinkler System
Story 1
Entry Level One
Sewer Public Sewer
Water Public
Level or Stories One
New Construction No
Schools
School District Glendale Unified
Others
Senior Community No
Tax ID 5666020024
Acceptable Financing Cash, Cash to New Loan
Listing Terms Cash, Cash to New Loan
Financing Cash to New Loan
Special Listing Condition Standard
Read Less
Want to know what your home might be worth? Contact us for a FREE valuation!

Our team is ready to help you sell your home for the highest possible price ASAP

Bought with Bradley Mohr • COMPASS






