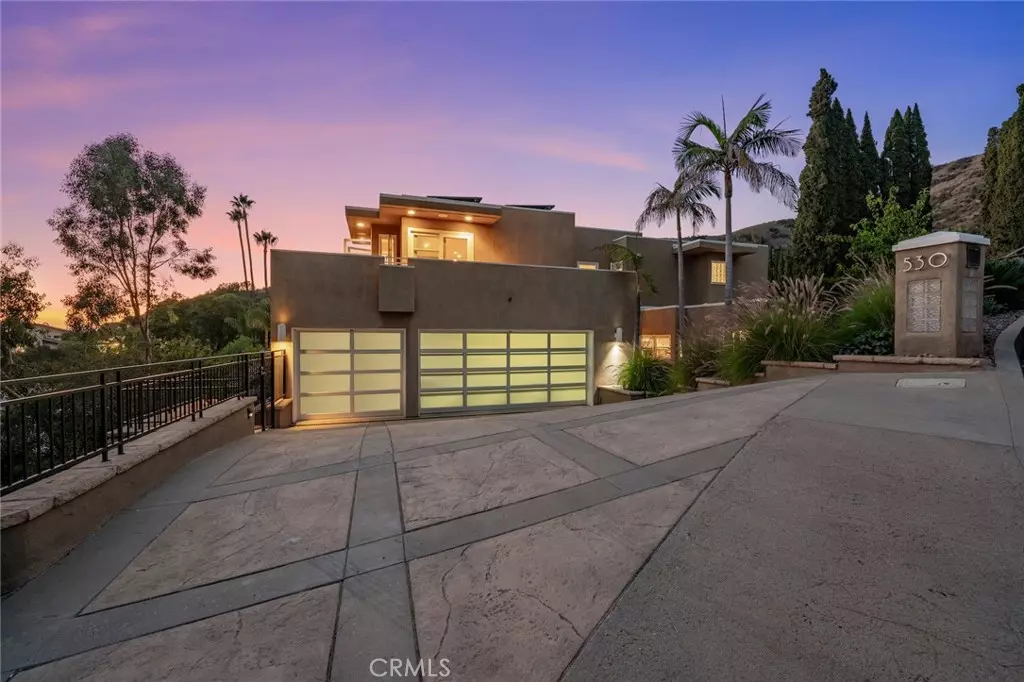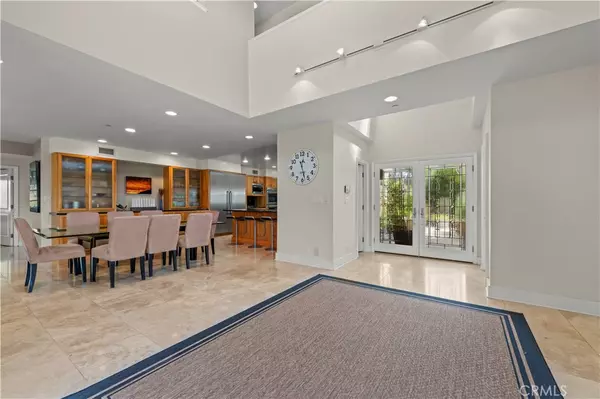$2,300,000
$2,350,000
2.1%For more information regarding the value of a property, please contact us for a free consultation.
530 Caleb ST Glendale, CA 91202
3 Beds
3 Baths
3,612 SqFt
Key Details
Sold Price $2,300,000
Property Type Single Family Home
Sub Type Single Family Residence
Listing Status Sold
Purchase Type For Sale
Square Footage 3,612 sqft
Price per Sqft $636
MLS Listing ID GD23183255
Sold Date 11/27/23
Bedrooms 3
Full Baths 3
Construction Status Turnkey
HOA Y/N No
Year Built 1962
Lot Size 8,515 Sqft
Property Description
Step into this beautifully appointed home in the sought-after Northwest Glendale neighborhood. This 3 Bed + 4 Bath + Bonus Room + Office, 3612 Square Foot view home is a must see. As you enter, be welcomed by soaring high ceilings that immediately set a tone of grandeur. Originally established in 1962 but majorly rebuilt in 2000, this residence offers both modern comforts and enduring charm.
Beyond its impressive entry, the home unfolds with 3 spacious on-suite bedrooms, including primary suites both on the main and upper levels, offering flexibility and privacy. Enhance your work-from-home experience with a dedicated office space upstairs, perfectly secluded for productivity. The lower level further delights with a spacious bonus room, ideal for entertainment or relaxation.
A true culinary haven, the gourmet kitchen comes equipped with stainless steel appliances and granite countertops. Those with a penchant for vehicles will appreciate the expansive 3-car garage. The property is also equipped with a paid off newer solar system which help you save thousands a year!
The crowning glory of this home? Step out or gaze from your window to be treated to breathtaking views of both downtown L.A. and Glendale.
Location
State CA
County Los Angeles
Area 626 - Glendale-Northwest
Zoning GLR1YY
Rooms
Main Level Bedrooms 2
Interior
Interior Features Breakfast Bar, Built-in Features, Balcony, Separate/Formal Dining Room, Granite Counters, High Ceilings, Open Floorplan, Pantry, Phone System, Stone Counters, Recessed Lighting, Storage, Bedroom on Main Level, Main Level Primary, Multiple Primary Suites, Primary Suite, Walk-In Closet(s)
Heating Natural Gas
Cooling Central Air
Flooring Tile, Wood
Fireplaces Type Living Room
Fireplace Yes
Appliance Dishwasher, Gas Oven, Gas Range, Refrigerator, Range Hood, Trash Compactor, Warming Drawer
Laundry Inside, Laundry Room
Exterior
Garage Door-Multi, Driveway, Garage
Garage Spaces 3.0
Garage Description 3.0
Pool None
Community Features Mountainous, Suburban, Park
Utilities Available Cable Connected, Electricity Connected, Natural Gas Connected, Sewer Connected, Water Connected
View Y/N Yes
View City Lights, Mountain(s)
Roof Type Flat
Porch Terrace, Wrap Around
Attached Garage Yes
Total Parking Spaces 6
Private Pool No
Building
Lot Description Near Park
Faces East
Story 2
Entry Level One,Two
Foundation Slab
Sewer Sewer Tap Paid
Water Public
Architectural Style Contemporary
Level or Stories One, Two
New Construction No
Construction Status Turnkey
Schools
School District Glendale Unified
Others
Senior Community No
Tax ID 5630010030
Acceptable Financing Cash, Cash to Existing Loan, Cash to New Loan, Conventional
Listing Terms Cash, Cash to Existing Loan, Cash to New Loan, Conventional
Financing Conventional
Special Listing Condition Standard
Read Less
Want to know what your home might be worth? Contact us for a FREE valuation!

Our team is ready to help you sell your home for the highest possible price ASAP

Bought with Levon Arzumanyan • The Agency - Studio City






