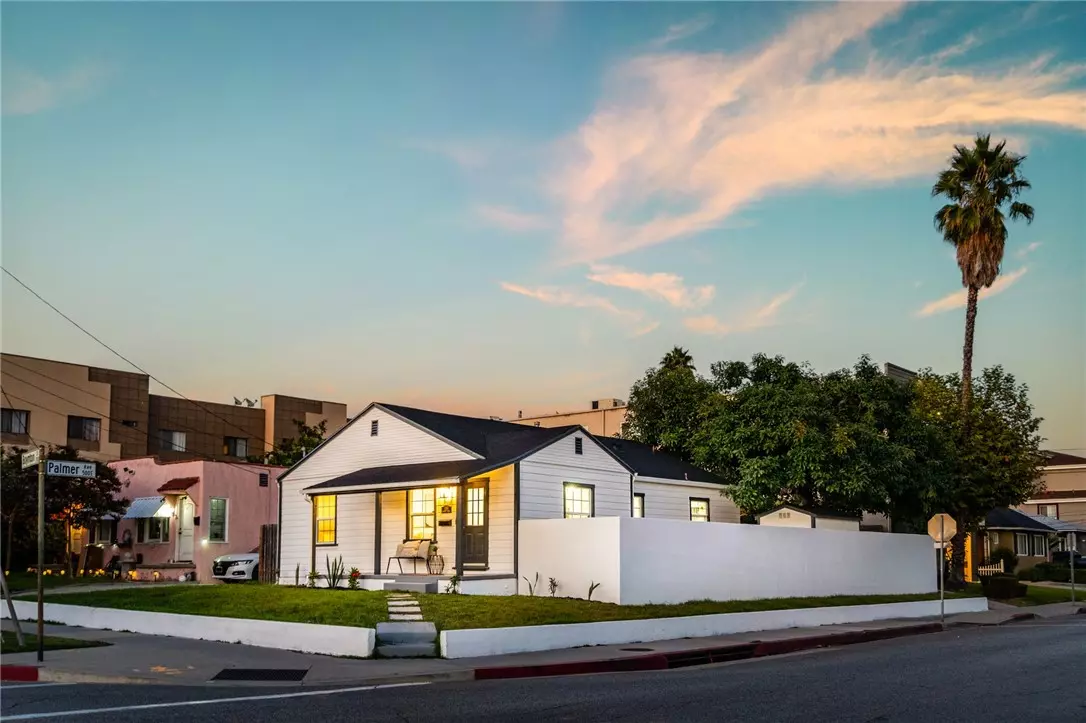$940,000
$940,000
For more information regarding the value of a property, please contact us for a free consultation.
1120 Boynton ST Glendale, CA 91205
2 Beds
2 Baths
1,071 SqFt
Key Details
Sold Price $940,000
Property Type Single Family Home
Sub Type Single Family Residence
Listing Status Sold
Purchase Type For Sale
Square Footage 1,071 sqft
Price per Sqft $877
MLS Listing ID CV23201633
Sold Date 11/22/23
Bedrooms 2
Full Baths 1
Half Baths 1
Construction Status Updated/Remodeled
HOA Y/N No
Year Built 1936
Lot Size 5,266 Sqft
Property Description
Assembly Bill 1033 says you can buy this house and convert the homes deattached garage into ADU to sell separate in the near future. Help pay off your mortgage and create income. This home was created to embody peace, tranquility and elegance. Ready for your relaxation, gatherings, celebrations, and just the joy of living in the present moment in your new amazing retreat. Sip wine from your brand new wine-fridge. Take a short walk to your primary bath and relax in your brand new stone shower with imported stones throughout the entire bath like Carrera Marble. This home has been fully remodeled to keep its charm from the era while making it modern and luxurious inside. You can build up to 4 home as your lot is zoned for 4 units. Great income potential (the detached garage has easy water access and its own electrical panel). Huge Avocado tree in full bloom in your private and serene, backyard. You will love making your favorite healthy meals in your brand new chef's kitchen complete with brand new Quartz Stone counter tops, subway backsplash covers the walls up to the ceiling which truly encompass the homes era tastefully. The kitchen includes brand new European style shaker cabinetry with satin brushed gold hardware and all state of the art brand new appliances: Smart-stainless-steel range/stove, oven (bluetooth compatible), dishwasher, farmhouse sink with apron, side by side smart refrigerator (bluetooth compatible), in cabinet microwave, and your very own dry bar and wine/beverage fridge for all your favorite drinks. Kitchen comes fully equipped with all the fine details you need to create memories for years to come, cook's spice racks, private/enclosed waste/recycle bins, modern shelves and tons of space for all your storage needs. The hardware in kitchen consist of the fine, upgraded satin brushed-soft-gold found throughout the homes hardware. Primary bath features: designer vanity with dual sinks, in beautiful rich charcoal, upgraded hardware, designer high end lighting and timeless framed oval mirrors creating elegance in your new perfect space to relax and unwind. No detail was left unturned from your robe hanger to the details in your wall. Includes: recessed lighting, tankless water heater, ceiling fans, indoor private laundry area, modern guest bath, well appointed dining space, and an open living room captures a great deal of natural light from your new windows. The Americana, Atwater Village, Glendale Galleria, Downtown LA, close to everything!
Location
State CA
County Los Angeles
Area 628 - Glendale-South Of 134 Fwy
Zoning GLR4YY
Rooms
Other Rooms Shed(s)
Main Level Bedrooms 2
Interior
Interior Features Built-in Features, Ceiling Fan(s), Dry Bar, Separate/Formal Dining Room, Eat-in Kitchen, In-Law Floorplan, Open Floorplan, Quartz Counters, Stone Counters, Recessed Lighting, See Remarks, Storage, Bar, All Bedrooms Down, Attic, Bedroom on Main Level, Dressing Area, Entrance Foyer, Loft, Main Level Primary, Primary Suite
Heating Central
Cooling Central Air
Flooring Laminate, See Remarks, Stone, Tile
Fireplaces Type See Remarks
Fireplace Yes
Appliance Dishwasher, Free-Standing Range, Gas Oven, Ice Maker, Microwave, Refrigerator, Range Hood, Self Cleaning Oven, Tankless Water Heater, Water To Refrigerator, Water Heater
Laundry Washer Hookup, Gas Dryer Hookup, Inside, Laundry Room, See Remarks
Exterior
Exterior Feature Lighting
Garage Concrete, Covered, Door-Multi, Driveway, Garage, On Site, Off Street, Other, Private, One Space, Community Structure, Garage Faces Side, See Remarks, Side By Side
Garage Spaces 2.0
Garage Description 2.0
Pool None
Community Features Curbs, Dog Park, Foothills, Park, Storm Drain(s), Street Lights, Sidewalks
Utilities Available Cable Available, Electricity Available, Electricity Connected, Natural Gas Available, Natural Gas Connected, Phone Available, Sewer Connected, See Remarks, Water Available, Water Connected
View Y/N Yes
View City Lights, Hills, Mountain(s), Neighborhood, Peek-A-Boo
Accessibility Safe Emergency Egress from Home
Porch Covered, Front Porch, Porch, Rooftop, See Remarks
Attached Garage No
Total Parking Spaces 5
Private Pool No
Building
Lot Description Back Yard, Corner Lot, Corners Marked, Front Yard, Garden, Lawn, Level, Yard
Story 1
Entry Level One
Sewer Public Sewer
Water Public
Architectural Style Craftsman
Level or Stories One
Additional Building Shed(s)
New Construction No
Construction Status Updated/Remodeled
Schools
School District See Remarks
Others
Senior Community No
Tax ID 5676012012
Security Features Carbon Monoxide Detector(s),Smoke Detector(s)
Acceptable Financing Cash, Cash to New Loan, Conventional, Cal Vet Loan, FHA, Fannie Mae, Freddie Mac, Government Loan, Private Financing Available, Submit, VA Loan, VA No Loan, VA No No Loan
Listing Terms Cash, Cash to New Loan, Conventional, Cal Vet Loan, FHA, Fannie Mae, Freddie Mac, Government Loan, Private Financing Available, Submit, VA Loan, VA No Loan, VA No No Loan
Financing Cash
Special Listing Condition Standard
Read Less
Want to know what your home might be worth? Contact us for a FREE valuation!

Our team is ready to help you sell your home for the highest possible price ASAP

Bought with Michael Maloney • Keller Williams DTLA





