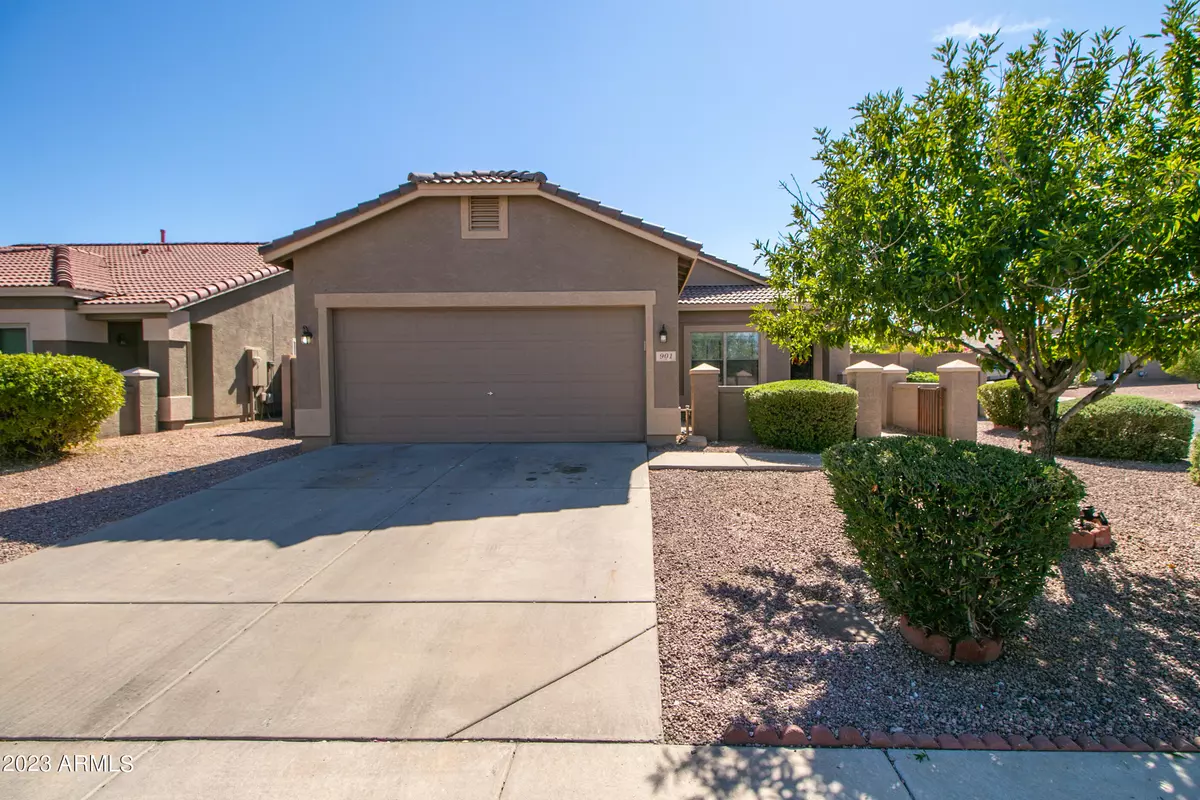$375,000
$390,000
3.8%For more information regarding the value of a property, please contact us for a free consultation.
901 E GWEN Street Phoenix, AZ 85042
4 Beds
2 Baths
1,465 SqFt
Key Details
Sold Price $375,000
Property Type Single Family Home
Sub Type Single Family Residence
Listing Status Sold
Purchase Type For Sale
Square Footage 1,465 sqft
Price per Sqft $255
Subdivision Dobbins Creek
MLS Listing ID 6616841
Sold Date 11/16/23
Style Santa Barbara/Tuscan
Bedrooms 4
HOA Fees $110/mo
HOA Y/N Yes
Year Built 2002
Annual Tax Amount $1,828
Tax Year 2022
Lot Size 6,945 Sqft
Acres 0.16
Property Sub-Type Single Family Residence
Source Arizona Regional Multiple Listing Service (ARMLS)
Property Description
~~ Location, Location, Location~~ This home is close to downtown & a gated community. This lovely home features 4 bedrooms, 2 bathrooms, laminate and tile flooring throughout home, freshly painted interior with accessible biege throughout house, exterior of home was recently painted as well. Nice size kitchen with built in shelves above sink, pantry, refrigerator is newer, french doors leading to the backyard, very spacious kitchen, living room has vaulted ceilings and built in shelves along one wall, bedrooms are all nice size. Primary bedroom has 2 closets and a spacious bathroom. Laundry room is inside and has extra storage area. This backyard is amazing with plush green grass, a corner lot so lots of privacy & mature landscaping, a shed on side of the house. Make it yours today
Location
State AZ
County Maricopa
Community Dobbins Creek
Direction On 7th St East (Left) on Dobbins Rd, North (Left) on 10th way, West (Left) on Milada Dr, North (Right) on 10th St, East (Right) on Gwen St, home on the South side corner (Right)
Rooms
Other Rooms Great Room
Master Bedroom Downstairs
Den/Bedroom Plus 4
Separate Den/Office N
Interior
Interior Features High Speed Internet, Double Vanity, Master Downstairs, Eat-in Kitchen, No Interior Steps, Vaulted Ceiling(s), Pantry, Full Bth Master Bdrm, Laminate Counters
Heating Electric
Cooling Central Air, Ceiling Fan(s), Programmable Thmstat
Flooring Laminate, Tile
Fireplaces Type None
Fireplace No
Window Features Dual Pane
SPA None
Laundry Wshr/Dry HookUp Only
Exterior
Exterior Feature Private Yard
Parking Features Garage Door Opener, Direct Access
Garage Spaces 2.0
Garage Description 2.0
Fence Block
Pool None
Community Features Gated, Playground, Biking/Walking Path
Roof Type Tile
Porch Covered Patio(s), Patio
Building
Lot Description Sprinklers In Rear, Sprinklers In Front, Corner Lot, Desert Front, Grass Back, Auto Timer H2O Front, Auto Timer H2O Back
Story 1
Builder Name KB Homes
Sewer Public Sewer
Water City Water
Architectural Style Santa Barbara/Tuscan
Structure Type Private Yard
New Construction No
Schools
Elementary Schools Maxine O Bush Elementary School
Middle Schools Roosevelt Elementary School
High Schools Cesar Chavez High School
School District Phoenix Union High School District
Others
HOA Name Dobbins Creek HOA
HOA Fee Include Maintenance Grounds
Senior Community No
Tax ID 300-37-442
Ownership Fee Simple
Acceptable Financing Cash, Conventional, FHA, VA Loan
Horse Property N
Listing Terms Cash, Conventional, FHA, VA Loan
Financing FHA
Read Less
Want to know what your home might be worth? Contact us for a FREE valuation!

Our team is ready to help you sell your home for the highest possible price ASAP

Copyright 2025 Arizona Regional Multiple Listing Service, Inc. All rights reserved.
Bought with Non-MLS Office





