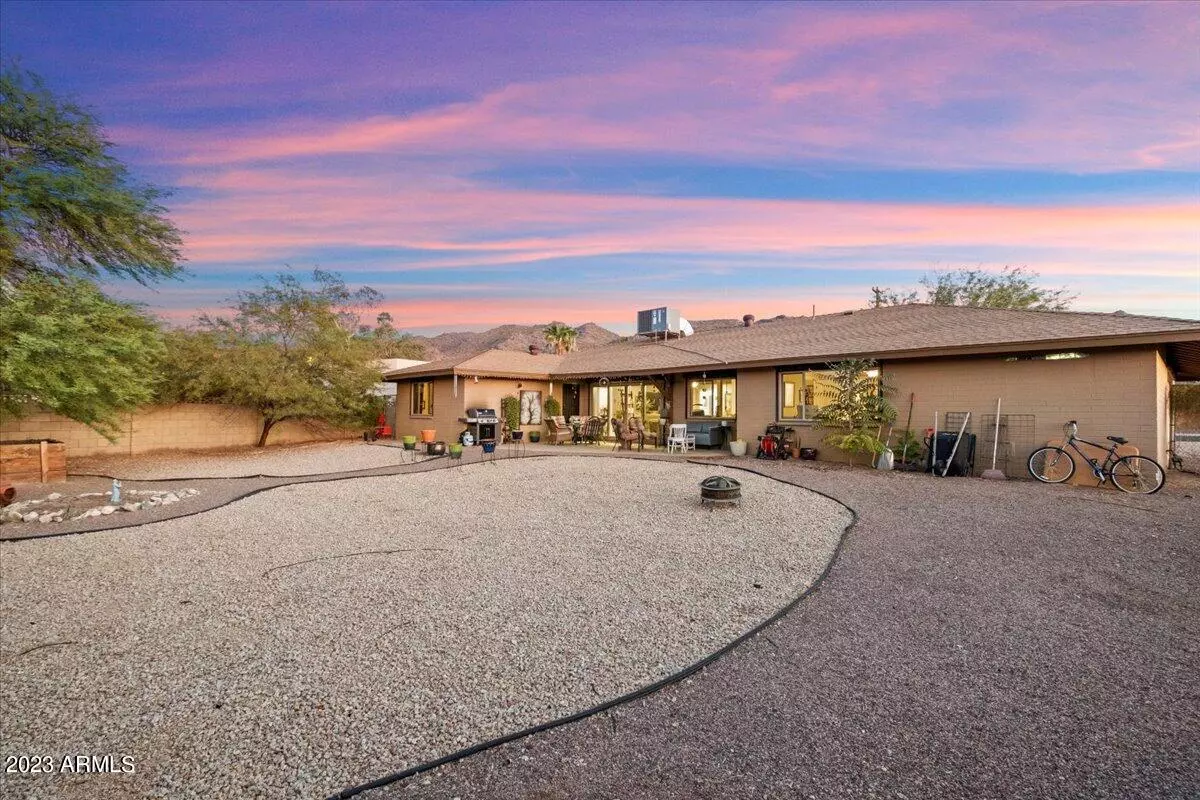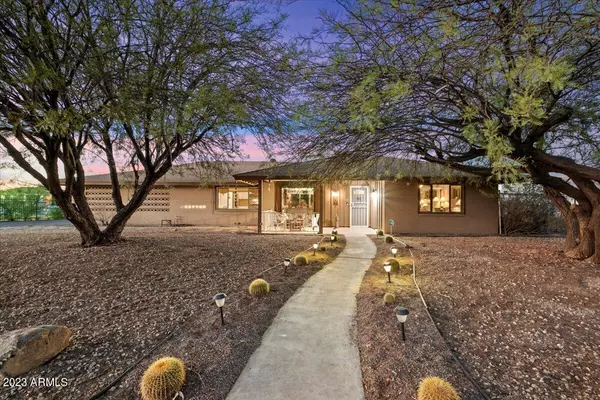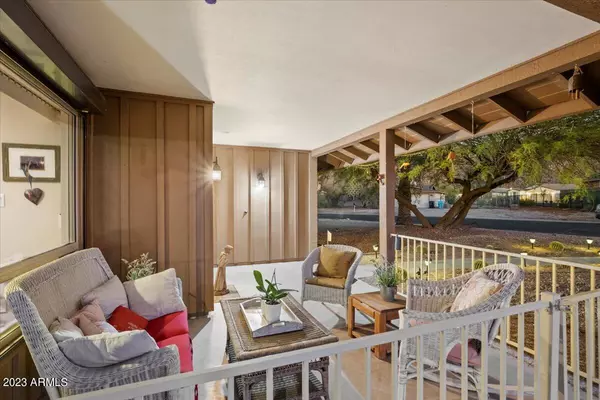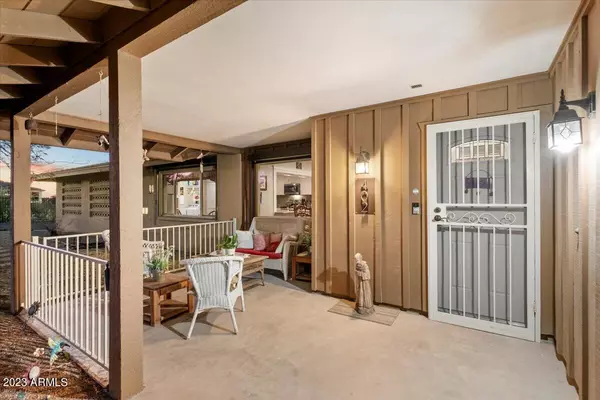$520,000
$520,000
For more information regarding the value of a property, please contact us for a free consultation.
402 E Kachina Trail Phoenix, AZ 85042
4 Beds
3 Baths
2,254 SqFt
Key Details
Sold Price $520,000
Property Type Single Family Home
Sub Type Single Family Residence
Listing Status Sold
Purchase Type For Sale
Square Footage 2,254 sqft
Price per Sqft $230
Subdivision Thunderbird Country Club Est 3
MLS Listing ID 6607305
Sold Date 10/18/23
Style Ranch
Bedrooms 4
HOA Y/N No
Year Built 1959
Annual Tax Amount $1,630
Tax Year 2022
Lot Size 0.312 Acres
Acres 0.31
Property Sub-Type Single Family Residence
Source Arizona Regional Multiple Listing Service (ARMLS)
Property Description
BEAUTIFULLY REMODELED, MOVE IN READY! Stunning views of Camelback Mt, South Mt & Estrella Mt; this beautiful LIGHT-FILLED, OPEN floor-plan, 4BR, 3BA ''NEW'' home offers 2 Master Suites, Cozy Porch, stylish tile, floor to ceiling crown moulding, beams, abundance of natural & recessed light! Dual-pane windows w/ electric roller shades flow thruout home. From charming foyer, see FABULOUS ENTERTAINER'S PATIO/YARD as you enter large family rm, dining area & into kitchen complete w/ SS appliances, SS farmhouse sink, Granite counters, beautiful cabinetry & peninsula seating 4+ Glide into Den/Bonus/Dining rm. 1st Master Suite offers full bath w/ dual sinks, granite counters, custom tiled shower & walk-in-closet. The 2nd Master Suite provides full bath w/ granite counters, custom tile CLICK MORE. ...shower & dual closets - The luxuries expand into the remaining 2 guest bedrooms & 1 guest bathroom. You'll love the huge backyard featuring spectacular Mt. views & endless possibilities! Modern-rustic feel, while only being minutes from Downtown, close to hiking, biking, shopping, restaurants, golf, easy fwy/hwy access & so much more!
More to love about this home:
- Roof & AC just 5 years young
- Plumbing infrastructure beneath the house platform was completely renewed in 2018.
- 4ft by 8ft wicking bed for gardening was built for the backyard.
- Water heater was replaced in 2023
- Water softener was replaced in 2023
- Reverse osmosis water filter installed.
- All shower heads were replaced with Hammacher Schlemmer's best.
Written during Remodel @ last sale:
"BEAUTIFULLY REMODELED, MOVE IN READY HOME WITH MOUNTAIN VIEWS OF SOUTH MOUNTAIN, ESTRELLA AND CAMELBACK MOUNTAIN. This OPEN Floor plan Features 4 Bedrooms, 3 Baths with 2 Master Suites. Modern Kitchen with Gorgeous Granite Counters, Island and New SS Appliances and Features USB outlet. All Baths are completely Upgraded with Granite and Beautiful Tiled Showers and Bath. New Dual Pane Windows with Roller Shades and Electric Roller Shades in Kitchen and Sliding Door going out to your Huge Back Yard for Entertaining with Great Views of Camelback Mountain. A Rural Feel but minutes from Downtown and close to hiking and biking. New Roof and AC. YOU MUST SEE THIS ONE!"
Location
State AZ
County Maricopa
Community Thunderbird Country Club Est 3
Direction From I-10 head South on Central to Dobbins, Turn left on Dobbins, Right on South 7th Street, Right on Thunderbird Trail, Right on Kachina. Property is 1st home on the Left side.
Rooms
Other Rooms Great Room, BonusGame Room
Master Bedroom Split
Den/Bedroom Plus 5
Separate Den/Office N
Interior
Interior Features Granite Counters, Double Vanity, Eat-in Kitchen, Breakfast Bar, No Interior Steps, Roller Shields, Soft Water Loop, Kitchen Island, 2 Master Baths, 3/4 Bath Master Bdrm, Full Bth Master Bdrm
Heating Other, See Remarks, Electric
Cooling Central Air, Ceiling Fan(s), Programmable Thmstat
Flooring Carpet, Tile
Fireplaces Type None
Fireplace No
Window Features Solar Screens,Dual Pane,Vinyl Frame
Appliance Electric Cooktop, Water Purifier
SPA None
Exterior
Parking Features RV Access/Parking, RV Gate, Garage Door Opener, Direct Access
Garage Spaces 2.0
Garage Description 2.0
Fence Block, Chain Link
Pool None
Community Features Transportation Svcs, Near Bus Stop, Biking/Walking Path
View Mountain(s)
Roof Type Composition
Porch Covered Patio(s), Patio
Building
Lot Description Sprinklers In Rear, Sprinklers In Front, Desert Back, Desert Front, Cul-De-Sac, Gravel/Stone Front, Gravel/Stone Back
Story 1
Builder Name Custom
Sewer Public Sewer
Water City Water
Architectural Style Ranch
New Construction No
Schools
Elementary Schools Maxine O Bush Elementary School
Middle Schools Maxine O Bush Elementary School
High Schools South Mountain High School
School District Phoenix Union High School District
Others
HOA Fee Include No Fees
Senior Community No
Tax ID 300-64-008
Ownership Fee Simple
Acceptable Financing Cash, Conventional, FHA, VA Loan
Horse Property N
Listing Terms Cash, Conventional, FHA, VA Loan
Financing Cash
Read Less
Want to know what your home might be worth? Contact us for a FREE valuation!

Our team is ready to help you sell your home for the highest possible price ASAP

Copyright 2025 Arizona Regional Multiple Listing Service, Inc. All rights reserved.
Bought with Realty ONE Group





