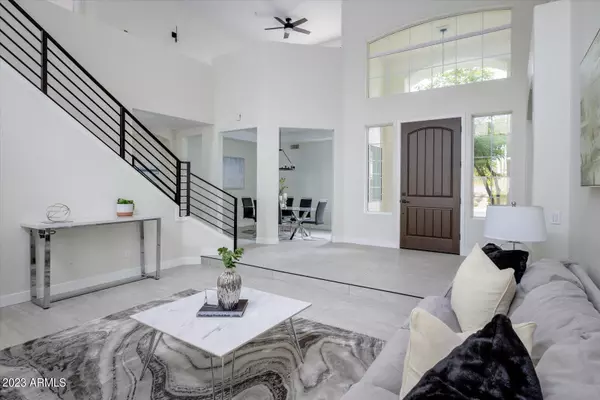$1,100,000
$1,100,000
For more information regarding the value of a property, please contact us for a free consultation.
8884 E Pershing Avenue Scottsdale, AZ 85260
4 Beds
3 Baths
2,854 SqFt
Key Details
Sold Price $1,100,000
Property Type Single Family Home
Sub Type Single Family - Detached
Listing Status Sold
Purchase Type For Sale
Square Footage 2,854 sqft
Price per Sqft $385
Subdivision Vista Parc
MLS Listing ID 6603079
Sold Date 10/11/23
Bedrooms 4
HOA Fees $18
HOA Y/N Yes
Originating Board Arizona Regional Multiple Listing Service (ARMLS)
Year Built 1992
Annual Tax Amount $2,952
Tax Year 2022
Lot Size 7,800 Sqft
Acres 0.18
Property Description
Nestled within Scottsdale's coveted Vista Parc subdivision, this fully updated two story gem is the one you've been waiting for! The main floor hosts two bedrooms with an adjoining bathroom, as well as a third bedroom that could easily be your home office. The awe inspiring kitchen features all new white craftsman cabinets which are nicely complimented by the quartz countertops and backsplash. The brand new stainless appliances complete the the stylish, yet functional, space with a built in double oven/microwave combo, cooktop and a very quiet dishwasher. Entertaining will be your pleasure with a wet bar and beverage fridge conveniently located in the living room looking out on your backyard oasis. Upstairs you will find a true primary retreat. This oversized space includes a loft which is another flexible option to use as an office or workout area. The bedroom has plenty of space as it leads into the stunning centerpiece of this area. The primary bath features a large shower with an enclosed freestanding bathtub. Head outside to a large walking/sunbathing deck which offers a spiral staircase to bring you down to the newly resurfaced swimming pool. This house has a great floor plan and is well protected by its brand new roof. The location can't be beat and the updates are plentiful.
Location
State AZ
County Maricopa
Community Vista Parc
Direction 90th to Camino Del Santo, west to Pershing, south to home on the right
Rooms
Other Rooms Loft, Family Room
Den/Bedroom Plus 5
Ensuite Laundry Wshr/Dry HookUp Only
Interior
Interior Features Eat-in Kitchen, Breakfast Bar, 9+ Flat Ceilings, Central Vacuum, Double Vanity, Full Bth Master Bdrm, Separate Shwr & Tub
Laundry Location Wshr/Dry HookUp Only
Heating Electric
Cooling Refrigeration, Ceiling Fan(s)
Flooring Carpet, Tile
Fireplaces Type 1 Fireplace, Family Room
Fireplace Yes
SPA Heated,Private
Laundry Wshr/Dry HookUp Only
Exterior
Exterior Feature Balcony, Covered Patio(s)
Garage Electric Door Opener
Garage Spaces 3.0
Garage Description 3.0
Fence Block
Pool Diving Pool, Private
Utilities Available APS
Amenities Available Management, Rental OK (See Rmks)
Waterfront No
Roof Type Tile
Parking Type Electric Door Opener
Private Pool Yes
Building
Lot Description Sprinklers In Rear, Sprinklers In Front, Grass Front, Grass Back, Auto Timer H2O Front, Auto Timer H2O Back
Story 2
Builder Name Monterey Homes
Sewer Public Sewer
Water City Water
Structure Type Balcony,Covered Patio(s)
Schools
Elementary Schools Redfield Elementary School
Middle Schools Desert Canyon Middle School
High Schools Desert Mountain High School
School District Scottsdale Unified District
Others
HOA Name Vista Parc
HOA Fee Include Maintenance Grounds
Senior Community No
Tax ID 217-41-323
Ownership Fee Simple
Acceptable Financing Cash, Conventional
Horse Property N
Listing Terms Cash, Conventional
Financing Conventional
Read Less
Want to know what your home might be worth? Contact us for a FREE valuation!

Our team is ready to help you sell your home for the highest possible price ASAP

Copyright 2024 Arizona Regional Multiple Listing Service, Inc. All rights reserved.
Bought with Dave Froehlich Realty, LLC






