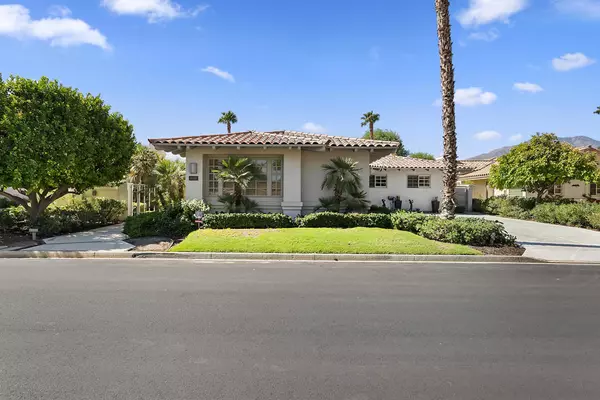$1,975,000
$2,050,000
3.7%For more information regarding the value of a property, please contact us for a free consultation.
54039 Southern La Quinta, CA 92253
4 Beds
5 Baths
3,880 SqFt
Key Details
Sold Price $1,975,000
Property Type Single Family Home
Sub Type Single Family Residence
Listing Status Sold
Purchase Type For Sale
Square Footage 3,880 sqft
Price per Sqft $509
Subdivision Pga Stadium
MLS Listing ID 219098286DA
Sold Date 09/28/23
Bedrooms 4
Full Baths 1
Half Baths 1
Three Quarter Bath 3
Condo Fees $961
Construction Status Updated/Remodeled
HOA Fees $961/mo
HOA Y/N Yes
Year Built 1989
Lot Size 8,712 Sqft
Property Description
Discover the epitome of luxury living in this absolutely gorgeous, upgraded home, showcasing breathtaking views of the golf course, serene lake, & majestic mountains. Situated on the 6th hole of the renowned Stadium World Class PGA West golf course, this home boasts one of the best locations in the area. Step outside into your own private paradise, complete w/pebble tec pool/spa, featuring three mesmerizing waterfalls that create a serene ambiance. Entertain in style w/built-in barbecue, while the power awnings allow you to adjust the shade to your preference. The beautiful courtyard, adorned w/water fountain, sets the stage for a peaceful retreat. The heart of the home is the gourmet kitchen, adorned w/Wolf range & an expansive island, perfect for culinary enthusiasts. Wet bar adjacent to the kitchen adds a touch of elegance & convenience to the entertaining space. Four spacious bedrooms, each offering its own bath, this home provides ample space & privacy for everyone. One of the bedrooms includes a versatile Murphy bed w/built-in office. 3 of the bedrooms feature walk-in closets w/custom organizers, ensuring optimal storage and organization. An abundance of natural light floods the interior, highlighting the open floor plan & enhancing the ambiance of the 3 fireplaces. This stunning home comes fully furnished, offering a turnkey solution for a seamless move-in experience. 3-car garage w/epoxy floors & ample storage. Don't miss the opportunity to own this gorgeous home.
Location
State CA
County Riverside
Area 313 - La Quinta South Of Hwy 111
Zoning R-1
Interior
Interior Features Wet Bar, Built-in Features, Breakfast Area, Cathedral Ceiling(s), Separate/Formal Dining Room, High Ceilings, Open Floorplan, Recessed Lighting, Bedroom on Main Level, Main Level Primary, Walk-In Pantry, Walk-In Closet(s)
Heating Central, Forced Air, Natural Gas
Cooling Central Air
Flooring Carpet, Laminate, Tile
Fireplaces Type Family Room, Gas Starter, Living Room, Primary Bedroom, See Through
Fireplace Yes
Appliance Dishwasher, Gas Cooking, Gas Cooktop, Disposal, Gas Range, Microwave, Refrigerator, Range Hood, Vented Exhaust Fan
Laundry Laundry Room
Exterior
Exterior Feature Barbecue
Garage Direct Access, Garage, Garage Door Opener
Garage Spaces 3.0
Garage Description 3.0
Fence Block, Partial
Pool Electric Heat, In Ground, Pebble, Private, Salt Water
Community Features Golf, Gated
Utilities Available Cable Available
Amenities Available Pet Restrictions, Security, Trash, Cable TV
View Y/N Yes
View Golf Course, Mountain(s), Pool, Water
Roof Type Tile
Attached Garage Yes
Total Parking Spaces 6
Private Pool Yes
Building
Lot Description Drip Irrigation/Bubblers, Front Yard, Lawn, Landscaped, On Golf Course, Planned Unit Development, Sprinkler System
Story 1
Entry Level One
Level or Stories One
New Construction No
Construction Status Updated/Remodeled
Schools
School District Desert Sands Unified
Others
HOA Name PGA Residential 1
Senior Community No
Tax ID 775101035
Security Features Gated Community
Acceptable Financing Cash, Cash to New Loan, VA Loan
Listing Terms Cash, Cash to New Loan, VA Loan
Financing Cash
Special Listing Condition Standard
Read Less
Want to know what your home might be worth? Contact us for a FREE valuation!

Our team is ready to help you sell your home for the highest possible price ASAP

Bought with Sandi Phillips and Asso... • Compass






