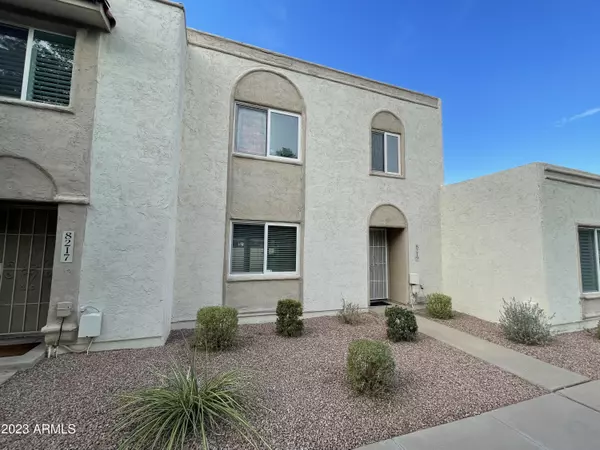$350,000
$400,000
12.5%For more information regarding the value of a property, please contact us for a free consultation.
8219 E MCDONALD Drive Scottsdale, AZ 85250
2 Beds
1.5 Baths
1,248 SqFt
Key Details
Sold Price $350,000
Property Type Townhouse
Sub Type Townhouse
Listing Status Sold
Purchase Type For Sale
Square Footage 1,248 sqft
Price per Sqft $280
Subdivision Chateau De Vie 5
MLS Listing ID 6578425
Sold Date 09/12/23
Bedrooms 2
HOA Fees $242/mo
HOA Y/N Yes
Originating Board Arizona Regional Multiple Listing Service (ARMLS)
Year Built 1972
Annual Tax Amount $838
Tax Year 2022
Lot Size 1,994 Sqft
Acres 0.05
Property Description
Magical 85250! This charming townhouse boasts an excellent location and treats you to a captivating view of the lush green common area lined with trees. The lower level accommodates the kitchen, family room, dining area, laundry facilities, and a convenient half bath. Ascending to the upper level, you'll find two comfortable bedrooms accompanied by a large full bath. While needing some work, noteworthy updates have already been taken care of, including a newer refrigerator, water heater, washer, both toilets, dual pane windows, and a covered patio. The property comes complete with all appliances. The townhouse provides two assigned covered parking spaces, an expansive back patio with a spacious storage unit.Remarkably, the monthly HOA fee is only $242 and includes water, blanket insurance, roof repair/replacement and exterior structure maintenance. Just minutes away, the vibrant Old Town Scottsdale beckons with its array of attractions and amenities.
Location
State AZ
County Maricopa
Community Chateau De Vie 5
Direction West on McDonald Drive, South on N 83rd St, take first right and first left. Park in uncovered parking or directly in front of unit.
Rooms
Den/Bedroom Plus 2
Interior
Interior Features Eat-in Kitchen
Heating Electric
Cooling Refrigeration, Ceiling Fan(s)
Flooring Laminate, Vinyl, Tile
Fireplaces Number No Fireplace
Fireplaces Type None
Fireplace No
Window Features Double Pane Windows,Low Emissivity Windows
SPA None
Exterior
Exterior Feature Covered Patio(s), Patio, Storage
Garage Assigned
Carport Spaces 2
Fence Block, Wood
Pool None
Community Features Community Pool, Near Bus Stop
Utilities Available SRP
Amenities Available Management
Waterfront No
View Mountain(s)
Roof Type See Remarks
Accessibility Mltpl Entries/Exits
Parking Type Assigned
Private Pool No
Building
Story 2
Builder Name Hallcraft Homes
Sewer Public Sewer
Water City Water
Structure Type Covered Patio(s),Patio,Storage
Schools
Elementary Schools Pueblo Elementary School
Middle Schools Mohave Middle School
High Schools Saguaro High School
School District Scottsdale Unified District
Others
HOA Name Ogden and Company
HOA Fee Include Roof Repair,Insurance,Sewer,Maintenance Grounds,Front Yard Maint,Trash,Water,Roof Replacement,Maintenance Exterior
Senior Community No
Tax ID 173-02-395
Ownership Fee Simple
Acceptable Financing Cash, Conventional, FHA, VA Loan
Horse Property N
Listing Terms Cash, Conventional, FHA, VA Loan
Financing Cash
Read Less
Want to know what your home might be worth? Contact us for a FREE valuation!

Our team is ready to help you sell your home for the highest possible price ASAP

Copyright 2024 Arizona Regional Multiple Listing Service, Inc. All rights reserved.
Bought with PADLAB






