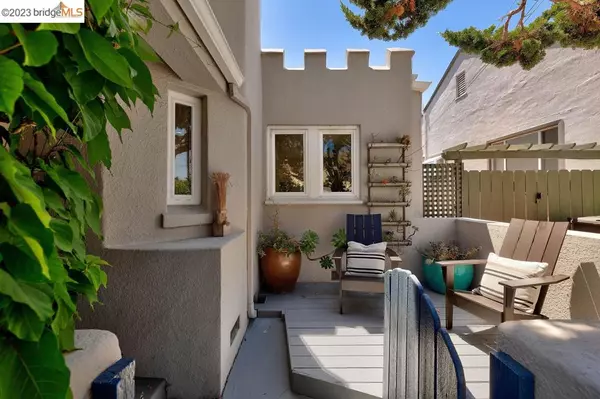$1,025,607
$899,000
14.1%For more information regarding the value of a property, please contact us for a free consultation.
5607 Picardy Drive Oakland, CA 94605
3 Beds
2 Baths
1,640 SqFt
Key Details
Sold Price $1,025,607
Property Type Single Family Home
Sub Type Single Family Residence
Listing Status Sold
Purchase Type For Sale
Square Footage 1,640 sqft
Price per Sqft $625
Subdivision Normandy Gardens
MLS Listing ID 41035697
Sold Date 09/08/23
Bedrooms 3
Full Baths 2
HOA Y/N No
Year Built 1926
Lot Size 3,484 Sqft
Property Description
Nestled behind lush foliage is a "Modest Mansion" situated on Oakland's renowned Christmas Tree Lane, Picardy Drive. This enchanting Tudor-style home tells a story of comfort + elegance, offering more than you could desire: 3 bedrooms, 2 bathrooms, modern upgrades encompassing electrical, plumbing, HVAC, along with a mini-split in the primary suite. Benefit from owned solar panels + seismic retrofitting for added peace of mind. Step into a world of comfort as the spacious living room welcomes you with its grand fireplace, gracefully arched front window, + timeless period accents. The 1st floor is thoughtfully designed, featuring a dining area, 2 bedrooms, a full bath, an open kitchen with pantry, + laundry area. Upstairs, the large primary suite boasts a private full bath + walk-in closet. The property has been professionally landscaped and includes a low maintenance, drip irrigation system. Relax in your backyard oasis with the bounty of fruit-bearing plum, avocado, crab apple, + pomegranate trees. Living in this Normandy Gardens neighborhood, you'll not only be captivated by the nostalgic charm of a bygone era, but you'll also find solace in the exceptional craftsmanship of a well-constructed residence that will swiftly become your cherished home.
Location
State CA
County Alameda
Interior
Heating Forced Air
Cooling Wall/Window Unit(s)
Flooring Tile, Wood
Fireplaces Type Living Room
Fireplace Yes
Appliance Dryer, Washer
Exterior
Garage Garage
Garage Spaces 1.0
Garage Description 1.0
Pool None
Roof Type Shingle
Attached Garage Yes
Private Pool No
Building
Lot Description Back Yard, Front Yard, Garden, Sprinklers Timer
Story Two
Entry Level Two
Sewer Public Sewer
Architectural Style Tudor
Level or Stories Two
Others
Tax ID 38317161
Acceptable Financing Cash, Conventional
Listing Terms Cash, Conventional
Read Less
Want to know what your home might be worth? Contact us for a FREE valuation!

Our team is ready to help you sell your home for the highest possible price ASAP

Bought with Alexandria Pembleton • KW Advisors





