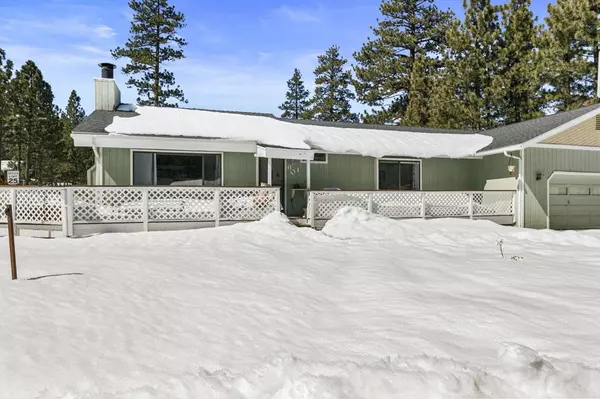$540,000
$549,000
1.6%For more information regarding the value of a property, please contact us for a free consultation.
601 Bluebill DR Big Bear, CA 92314
3 Beds
2 Baths
1,576 SqFt
Key Details
Sold Price $540,000
Property Type Single Family Home
Sub Type Single Family Residence
Listing Status Sold
Purchase Type For Sale
Square Footage 1,576 sqft
Price per Sqft $342
Subdivision Not Applicable-1
MLS Listing ID 219092343DA
Sold Date 07/28/23
Bedrooms 3
Full Baths 1
Three Quarter Bath 1
HOA Y/N No
Year Built 1994
Lot Size 7,575 Sqft
Acres 0.1739
Property Description
MOTIVATED SELLERS!!!Let's go house shopping... Recently updated 3-Bedrooms, 2-Full Baths, Custom Quartz Countertops, FarmHouse Kitchen Sink, Luxury Vinyl Flooring, New Interior Paint, New Appliances (Stove, Microwave, Dishwasher, Refrigerator, Washer & Dryer) Master Bedroom with En Suite, Custom Walk-In Shower, too much to list. Oversized Corner Lot & Large 2-Car Garage. Well established neighborhood of ''Forest Springs'' in Big Bear City. Minutes from anything & everything Big Bear has to offer: Lake, Skiing, Restaurants, Shopping, Etc.
Location
State CA
County San Bernardino
Area Bbc - Big Bear City
Interior
Interior Features Separate/Formal Dining Room, Partially Furnished, Primary Suite
Heating Central, Forced Air, Natural Gas
Cooling None
Flooring Vinyl
Fireplaces Type Living Room, Masonry
Fireplace Yes
Appliance Dishwasher, Gas Cooking, Gas Cooktop, Gas Oven, Gas Range, Gas Water Heater, Microwave, Refrigerator
Exterior
Garage Driveway
Garage Spaces 2.0
Garage Description 2.0
Fence Partial
View Y/N Yes
View Trees/Woods
Roof Type Composition
Porch Deck
Parking Type Driveway
Attached Garage Yes
Total Parking Spaces 2
Private Pool No
Building
Lot Description Corner Lot, Level, Paved
Story 1
Entry Level One
Level or Stories One
New Construction No
Others
Senior Community No
Tax ID 0312401080000
Acceptable Financing Cash to New Loan
Listing Terms Cash to New Loan
Financing Cash to New Loan
Special Listing Condition Standard
Read Less
Want to know what your home might be worth? Contact us for a FREE valuation!

Our team is ready to help you sell your home for the highest possible price ASAP

Bought with Armen Boyadzhyan • Coldwell Banker Hallmark






