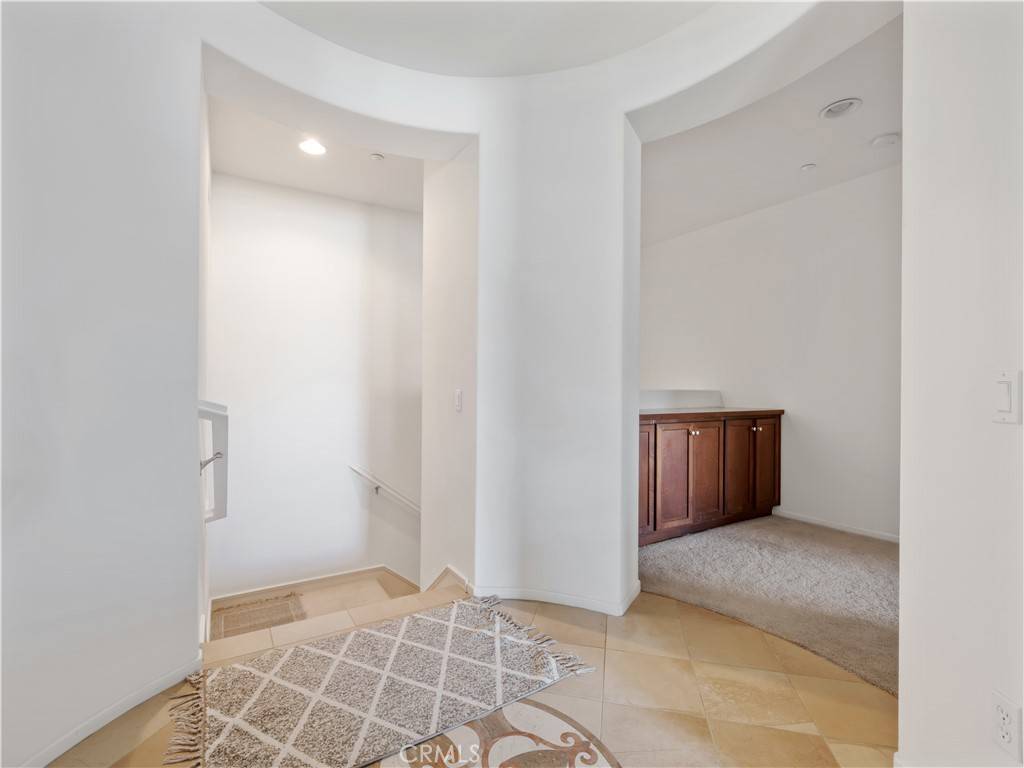$695,000
$698,800
0.5%For more information regarding the value of a property, please contact us for a free consultation.
12474 Benton DR #1 Rancho Cucamonga, CA 91739
3 Beds
2 Baths
1,932 SqFt
Key Details
Sold Price $695,000
Property Type Townhouse
Sub Type Townhouse
Listing Status Sold
Purchase Type For Sale
Square Footage 1,932 sqft
Price per Sqft $359
MLS Listing ID EV23080816
Sold Date 07/21/23
Bedrooms 3
Full Baths 2
Condo Fees $309
Construction Status Turnkey
HOA Fees $309/mo
HOA Y/N Yes
Year Built 2007
Lot Size 1,934 Sqft
Property Sub-Type Townhouse
Property Description
Welcome home to your gorgeous, modern immaculate, state of the art three storey townhouse residence. This property is located in one of Rancho Cucamonga's most highly desirable areas, located next door to award winning Victoria Gardens Mall and Award Winning Schools. Also across from the Paul Biane. Exactly walking distance to Library, voted The Best Library In The US with a unique children's library inside. Walking distance to The Lewis Playhouse, home to many amazing Productions such as Beauty & The Beast, The Little Mermaid, The Nutcracker. So much to do, shopping, many of the award winning restaurants, entertainment, Macy, JCPenney, AMC movie theatre and many more you can name it. No wonder this area is considered one of Rancho's most popular and hottest neighborhoods. Hardly can find this kind of similar residence with this type of the neighborhood elsewhere. Especially this Home features well over 1,900 square feet, three bedrooms with possible forth on third floor currently use as entertaining or office loft. Spacious 2 car garage attached to residence. The unit has its own private balcony, great for entertaining and BBQ's, with a spectacular view. The Master bedroom Suite contains its own private master bathroom and a huge walk in closet. Big open kitchen with granite counter top, breakfast nook granite countertop, walk in pantry and equipped with stainless steel appliances everywhere. Separate laundry room. Built in cabinets with granite countertops throughout the house. All bath rooms come with granite counter tops. Circular grand Venetian entry with built in cabinets. Built in minibar at the living room's entertainment closet and fireplace. Olympic size swimming pool, in ground Jacuzzi Tub, gym, recreation room, clubhouse, banquet facilities, meeting room, game rooms, kitchenette, barbeque areas, indoor and outdoor shower rooms. Too much to name, you must come out and experience Rancho living at its absolute finest living of your dream.
Location
State CA
County San Bernardino
Area 688 - Rancho Cucamonga
Rooms
Main Level Bedrooms 3
Interior
Interior Features Balcony, Ceiling Fan(s), Eat-in Kitchen, Granite Counters, High Ceilings, Living Room Deck Attached, Open Floorplan, Pantry, Partially Furnished, Bedroom on Main Level, French Door(s)/Atrium Door(s), Loft, Main Level Primary, Primary Suite, Walk-In Pantry, Walk-In Closet(s)
Heating Central, Forced Air, Fireplace(s), Natural Gas
Cooling Central Air
Flooring Carpet, Tile
Fireplaces Type Gas, Gas Starter, Living Room
Fireplace Yes
Appliance 6 Burner Stove, Built-In Range, Dishwasher, ENERGY STAR Qualified Appliances, ENERGY STAR Qualified Water Heater, Free-Standing Range, Microwave, Refrigerator, Water Heater
Laundry Laundry Room
Exterior
Parking Features Direct Access, Garage, Guest, On Site, Paved, Community Structure
Garage Spaces 2.0
Garage Description 2.0
Fence Brick, Security
Pool Community, Heated, In Ground, Association
Community Features Park, Street Lights, Sidewalks, Pool
Utilities Available Electricity Connected, Natural Gas Connected, Sewer Connected, Water Connected
Amenities Available Clubhouse, Fitness Center, Fire Pit, Meeting Room, Management, Meeting/Banquet/Party Room, Maintenance Front Yard, Outdoor Cooking Area, Barbecue, Picnic Area, Playground, Pool, Recreation Room, Spa/Hot Tub, Security
View Y/N Yes
View Mountain(s), Neighborhood
Roof Type Tile
Accessibility Safe Emergency Egress from Home
Porch Covered, Deck, Enclosed, Patio, Terrace, Wrap Around
Total Parking Spaces 2
Private Pool No
Building
Lot Description Close to Clubhouse, Corner Lot, Landscaped, Paved, Street Level
Faces West
Story 3
Entry Level Three Or More
Foundation Concrete Perimeter, Permanent
Sewer Public Sewer
Water Public
Architectural Style Modern
Level or Stories Three Or More
New Construction No
Construction Status Turnkey
Schools
School District Etiwanda
Others
HOA Name Victoria Gardens
Senior Community No
Tax ID 1090492530000
Security Features Prewired,Carbon Monoxide Detector(s),Fire Detection System,24 Hour Security,Resident Manager,Smoke Detector(s)
Acceptable Financing Cash, Conventional, FHA, Freddie Mac, VA Loan
Listing Terms Cash, Conventional, FHA, Freddie Mac, VA Loan
Financing Conventional
Special Listing Condition Standard
Read Less
Want to know what your home might be worth? Contact us for a FREE valuation!

Our team is ready to help you sell your home for the highest possible price ASAP

Bought with PATTI KOMORITA CALIFORNIA LIFE PROPERTIES INC





