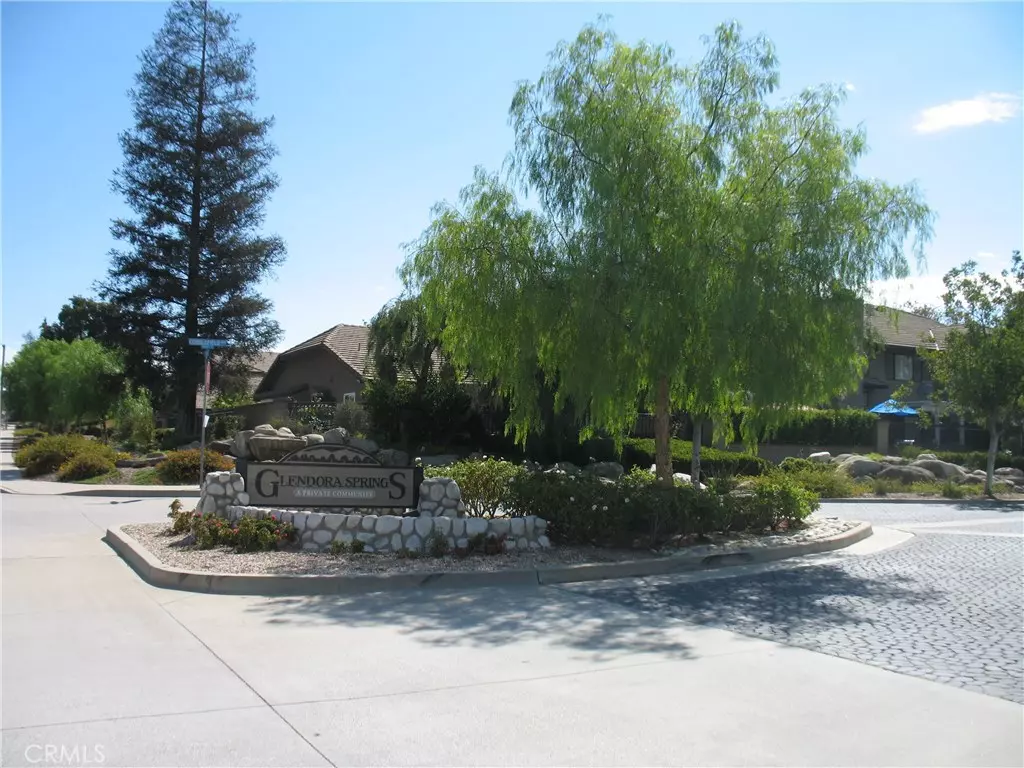$487,500
$489,000
0.3%For more information regarding the value of a property, please contact us for a free consultation.
1972 Driftstone Glendora, CA 91740
3 Beds
3 Baths
1,638 SqFt
Key Details
Sold Price $487,500
Property Type Condo
Sub Type Condominium
Listing Status Sold
Purchase Type For Sale
Square Footage 1,638 sqft
Price per Sqft $297
MLS Listing ID CV16705382
Sold Date 11/16/16
Bedrooms 3
Full Baths 2
Half Baths 1
Condo Fees $325
Construction Status Turnkey
HOA Fees $325/mo
HOA Y/N Yes
Year Built 1985
Property Description
TURNKEY! LOVELY UPGRADED GLENDORA SPRINGS TOWNHOUSE! The entry with vaulted ceiling & plantation shutters welcomes you into a spacious living room complete with vaulted ceiling, recessed lighting, porcelain tile flooring, a gas burning tiled fireplace, numerous double paned windows that sheds plenty of light. Also the guest bathroom with granite counter tops and decorative fixtures. The newly updated spacious kitchen has coffered ceiling, recessed lighting, loads of cabinets, granite counter tops, porcelain flooring, a large pantry and a breakfast bar. The kitchen opens to the dining room, porcelain flooring, draped and sheered sliding glass doors that lead to the covered patio with brick inlay. The master suite with vaulted ceiling, his and her mirrored wardrobe closets. The master bath w/ separate dual vanity sink area. Large oval tub/shower. With 2 additional good sized bedrooms & full hall bath. Wall to wall carpeting and ceiling fans through-out. Also a 2 car oversized garage with finished walls & cabinetry. Association amenities include: pool, spa, tennis & basketball courts. HOA covers, roof ( new in 2016 ), exterior paint, water, trash, termite and upkeep of grounds. Located in highly acclaimed Glendora School District. Close to shopping, parks and schools. " Welcome Home! "
Special permit parking space for an extra vehicle*
Location
State CA
County Los Angeles
Area 629 - Glendora
Interior
Interior Features Beamed Ceilings, Breakfast Bar, Built-in Features, Ceiling Fan(s), Cathedral Ceiling(s), Coffered Ceiling(s), Separate/Formal Dining Room, Granite Counters, High Ceilings, Open Floorplan, Pantry, Recessed Lighting, All Bedrooms Up, Primary Suite, Walk-In Pantry
Heating Central, Forced Air, Fireplace(s)
Cooling Central Air, Gas
Flooring Carpet, See Remarks, Wood
Fireplaces Type Gas Starter, Living Room
Fireplace Yes
Appliance Built-In Range, Dishwasher, Disposal, Gas Oven, Gas Range, Microwave
Laundry Common Area, Inside, Laundry Closet
Exterior
Garage Door-Multi, Garage Faces Front, Garage, Garage Door Opener
Garage Spaces 2.0
Garage Description 2.0
Fence Block
Pool Community, Fenced, In Ground, Association
Community Features Street Lights, Sidewalks, Pool
Amenities Available Dues Paid Monthly, Other Courts, Pool, Pet Restrictions, Spa/Hot Tub, Tennis Court(s), Water
View Y/N No
View None
Roof Type Tile
Porch Rear Porch, Brick, Concrete, Covered
Attached Garage Yes
Total Parking Spaces 2
Private Pool No
Building
Lot Description 6-10 Units/Acre
Story Two
Entry Level Two
Sewer Sewer Tap Paid
Water Public
Architectural Style Contemporary
Level or Stories Two
Construction Status Turnkey
Schools
School District Glendora Unified
Others
HOA Name Glendora Springs
HOA Fee Include Sewer
Senior Community No
Tax ID 8654009069
Security Features Smoke Detector(s)
Acceptable Financing Cash, Cash to New Loan
Listing Terms Cash, Cash to New Loan
Financing Cash
Special Listing Condition Standard
Read Less
Want to know what your home might be worth? Contact us for a FREE valuation!

Our team is ready to help you sell your home for the highest possible price ASAP

Bought with ANTHONY STEFANI • RE/MAX MASTERS REALTY


