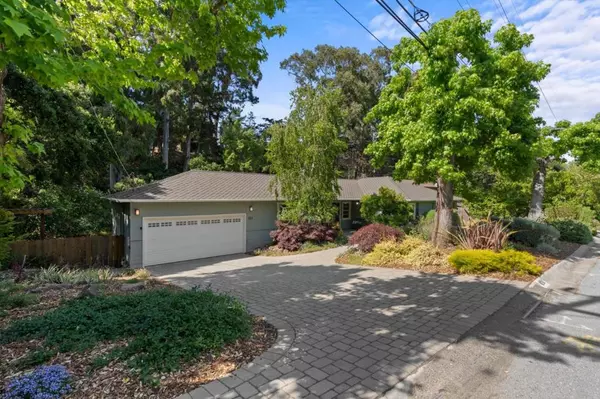$2,250,000
$2,388,000
5.8%For more information regarding the value of a property, please contact us for a free consultation.
824 Laurelwood DR San Mateo, CA 94403
4 Beds
2 Baths
2,310 SqFt
Key Details
Sold Price $2,250,000
Property Type Single Family Home
Sub Type Single Family Residence
Listing Status Sold
Purchase Type For Sale
Square Footage 2,310 sqft
Price per Sqft $974
MLS Listing ID ML81931470
Sold Date 07/21/23
Bedrooms 4
Full Baths 2
HOA Y/N No
Year Built 1951
Lot Size 9,901 Sqft
Property Sub-Type Single Family Residence
Property Description
Welcome to Tiny Slice of Heaven - a stunning single-family home located in the coveted Laurelwood Canyon. This creek side home boasts 4 spacious bedrooms & 2 beautiful bathrooms. The newly updated kitchen provides an ideal space for cooking & entertaining, newly painted cabinets, plus brand new Quartz countertops & backsplash.The upstairs area features the primary suite & 2 add'l beds & bath, providing a private & serene space. On the lower level, remaining bedroom, a spacious family room/recreation & storage room.This home also offers the convenience of RV parking w/2 driveways, providing ample space for all your vehicles & toys. Step outside to the large backyard deck, surrounded by lush greenery & perfect for outdoor dining & gatherings. This garden oasis also provides planting beds and fruit trees. All of this is located on a tree-lined street, adding to the charming and picturesque feel of the neighborhood. Tiny Slice of Heaven is perfect for daily living & celebratory gatherings!
Location
State CA
County San Mateo
Area 699 - Not Defined
Zoning R10006
Interior
Interior Features Breakfast Bar, Workshop
Heating Forced Air
Cooling None
Flooring Carpet, Wood
Fireplaces Type Living Room, Wood Burning
Fireplace Yes
Appliance Dishwasher, Disposal, Refrigerator, Vented Exhaust Fan
Exterior
Parking Features Guest, Gated, Off Street, Other
Garage Spaces 2.0
Garage Description 2.0
View Y/N Yes
View Canyon, Park/Greenbelt, Hills, Mountain(s), Neighborhood, River
Roof Type Shake
Accessibility None
Porch Deck
Total Parking Spaces 2
Building
Lot Description Level
Foundation Concrete Perimeter
Sewer Public Sewer
Water Public
Architectural Style Ranch
New Construction No
Schools
Elementary Schools Laurel
Middle Schools Other
High Schools Hillsdale
School District Other
Others
Tax ID 042011080
Acceptable Financing Cal Vet Loan, FHA, VA Loan
Listing Terms Cal Vet Loan, FHA, VA Loan
Financing Conventional
Special Listing Condition Standard
Read Less
Want to know what your home might be worth? Contact us for a FREE valuation!

Our team is ready to help you sell your home for the highest possible price ASAP

Bought with Suzanne Bakhtiari Redfin





