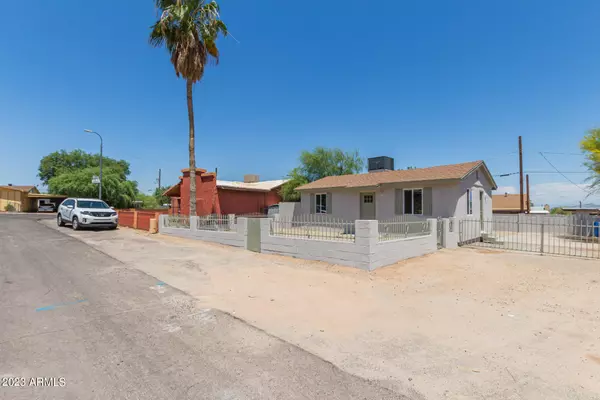$315,000
$329,800
4.5%For more information regarding the value of a property, please contact us for a free consultation.
2506 E ALLAN Street Phoenix, AZ 85042
2 Beds
2 Baths
900 SqFt
Key Details
Sold Price $315,000
Property Type Single Family Home
Sub Type Single Family Residence
Listing Status Sold
Purchase Type For Sale
Square Footage 900 sqft
Price per Sqft $350
Subdivision Highland Terrace Three-B
MLS Listing ID 6557739
Sold Date 07/14/23
Style Ranch
Bedrooms 2
HOA Y/N No
Year Built 1956
Annual Tax Amount $367
Tax Year 2022
Lot Size 4,722 Sqft
Acres 0.11
Property Sub-Type Single Family Residence
Source Arizona Regional Multiple Listing Service (ARMLS)
Property Description
Welcome to this impeccably rebuilt 2BR/2BA Phoenix home! Featuring a gated front yard. Upon entering, you are immediately drawn into the open living room, filled with natural light, and highlighted by the wood-look plank tile floors that extend throughout the main areas with carpet flooring in bedrooms. Tastefully updated interior includes NEW floors, fresh paint in/out, recessed lighting, ceiling fans, NEW kitchen, NEW bathrooms, you'll love it! The renewed kitchen offers popular white cabinetry, newer SS appliances, and granite counters. Main bedroom boasts a walk-in closet and modern ensuite with sleek black hardware. One of the standout features of this home is the expansive backyard featuring beautiful mountain views of South Mountain. Don't miss the opportunity to own this gem!
Location
State AZ
County Maricopa
Community Highland Terrace Three-B
Direction Head south on S 24th St. Turn left onto E Winston Dr. Turn right onto S Lynn Dr. Turn left onto E Allan St. Property will be on the left.
Rooms
Den/Bedroom Plus 2
Separate Den/Office N
Interior
Interior Features High Speed Internet, Granite Counters, Eat-in Kitchen, No Interior Steps, 3/4 Bath Master Bdrm
Heating Electric
Cooling Central Air, Ceiling Fan(s)
Flooring Carpet, Tile
Fireplaces Type None
Fireplace No
Window Features Low-Emissivity Windows,Dual Pane,Vinyl Frame
SPA None
Laundry Wshr/Dry HookUp Only
Exterior
Exterior Feature Private Yard
Parking Features RV Access/Parking, Gated, RV Gate
Fence Block, Wrought Iron
Pool None
View Mountain(s)
Roof Type Composition
Porch Patio
Building
Lot Description Gravel/Stone Front, Gravel/Stone Back
Story 1
Builder Name UNK
Sewer Septic Tank
Water City Water
Architectural Style Ranch
Structure Type Private Yard
New Construction No
Schools
Elementary Schools Kyrene De Las Lomas School
Middle Schools Kyrene Centennial Middle School
High Schools Mountain Pointe High School
School District Tempe Union High School District
Others
HOA Fee Include No Fees
Senior Community No
Tax ID 301-28-061
Ownership Fee Simple
Acceptable Financing Cash, Conventional, FHA, VA Loan
Horse Property N
Listing Terms Cash, Conventional, FHA, VA Loan
Financing Conventional
Special Listing Condition N/A, Owner/Agent
Read Less
Want to know what your home might be worth? Contact us for a FREE valuation!

Our team is ready to help you sell your home for the highest possible price ASAP

Copyright 2025 Arizona Regional Multiple Listing Service, Inc. All rights reserved.
Bought with Urban Jungle Realty, LLC





