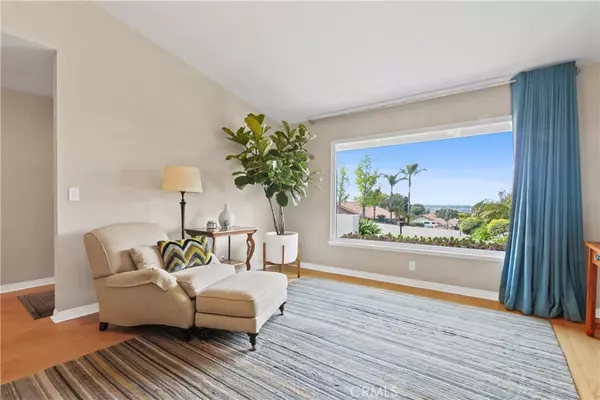$1,325,000
$1,299,999
1.9%For more information regarding the value of a property, please contact us for a free consultation.
2443 E Orangeview LN Orange, CA 92867
3 Beds
2 Baths
2,017 SqFt
Key Details
Sold Price $1,325,000
Property Type Single Family Home
Sub Type Single Family Residence
Listing Status Sold
Purchase Type For Sale
Square Footage 2,017 sqft
Price per Sqft $656
Subdivision ,Unknown
MLS Listing ID CV23061627
Sold Date 06/16/23
Bedrooms 3
Full Baths 2
Construction Status Turnkey
HOA Y/N No
Year Built 1973
Lot Size 0.573 Acres
Property Description
WELCOME TO THIS STUNNING VIEW HOME NESTLED IN THE CHARMING CITY OF ORANGE. Boasting 3 spacious bedrooms and 2 immaculate bathrooms, this home is a true gem. The cozy living room flaunts a vaulted ceiling, a tiled fireplace with a white mantle, and a large picture window that PROVIDES BREATHTAKING VIEWS ALL THE WAY TO CATALINA ISLAND. Perfect for hosting guests, the gourmet kitchen features an island and opens up to both the dining and family rooms. The elegant dark cocoa cabinets perfectly complement the brand new Quartzite countertops, making this space as functional as it is stylish. For a more intimate setting, there is a built-in bar area that's perfect for crafting your favorite libations. The family room is equally inviting with its own fireplace and sliding doors leading to the backyard - the perfect spot for relaxation or outdoor entertaining. The home boasts recessed lighting throughout, while its neutral color palette creates a seamless and cohesive flow throughout the entire layout. The front bedroom also features a window with stunning views of Catalina Island on a clear day. The primary bedroom suite offers the perfect retreat with its own sliding door leading to the backyard. This home also features RV parking, two patios, a whole house fan, and located in the Villa Park Highschool area. The finished garage features build in cabinets, a drop down storage area in the rafters, epoxy flooring and recessed lighting. The lot is spectacular with ample space to build. THE CURRENT OWNERS HAVE EVEN SECURED A SET OF PLANS AND PERMITS FOR THE CONSTRUCTION OF AN ADU WITH ITS OWN ADDRESS, THE PLANS ALSO INCLUDE ENLARGING THE PRIMARY SUITE - the possibilities are endless! Plus, the roofs on both the family room and garage are just 5 years old, making this home the complete package.
Location
State CA
County Orange
Area 75 - Orange, Orange Park Acres E Of 55
Rooms
Other Rooms Shed(s)
Main Level Bedrooms 3
Interior
Interior Features Ceiling Fan(s), Separate/Formal Dining Room, Eat-in Kitchen, Stone Counters, Recessed Lighting, Bar, Bedroom on Main Level, Main Level Primary, Primary Suite
Heating Central
Cooling Central Air
Flooring Tile, Wood
Fireplaces Type Family Room, Gas Starter, Living Room
Fireplace Yes
Appliance Dishwasher, Electric Oven, Electric Range
Laundry In Garage
Exterior
Parking Features Driveway, Garage, RV Access/Parking
Garage Spaces 2.0
Garage Description 2.0
Fence Block
Pool None
Community Features Curbs, Street Lights, Sidewalks
View Y/N Yes
View Catalina, City Lights
Roof Type Flat,Tile
Porch Concrete, Patio
Attached Garage Yes
Total Parking Spaces 2
Private Pool No
Building
Lot Description Back Yard, Cul-De-Sac, Front Yard, Sprinkler System
Story 1
Entry Level One
Foundation Slab
Sewer Public Sewer
Water Public
Architectural Style Traditional
Level or Stories One
Additional Building Shed(s)
New Construction No
Construction Status Turnkey
Schools
Elementary Schools Serrano
Middle Schools Cerro Villa
High Schools Villa Park
School District Orange Unified
Others
Senior Community No
Tax ID 36131215
Security Features Carbon Monoxide Detector(s),Smoke Detector(s)
Acceptable Financing Cash, Cash to New Loan, Conventional
Listing Terms Cash, Cash to New Loan, Conventional
Financing Conventional
Special Listing Condition Standard
Read Less
Want to know what your home might be worth? Contact us for a FREE valuation!

Our team is ready to help you sell your home for the highest possible price ASAP

Bought with Rand Penrod • Compass






